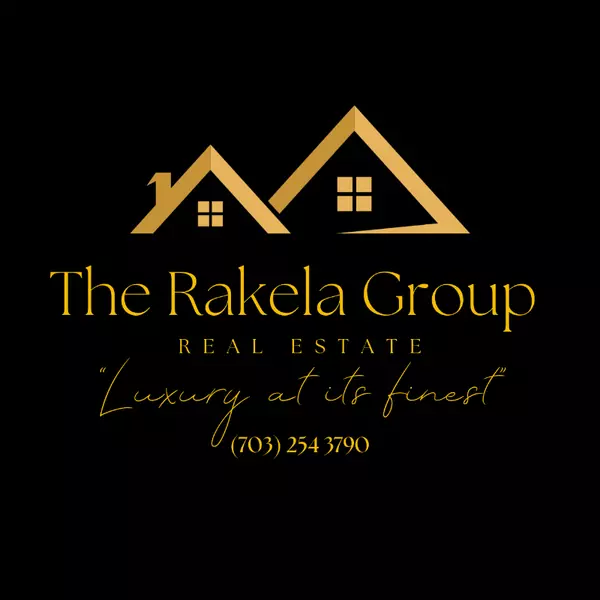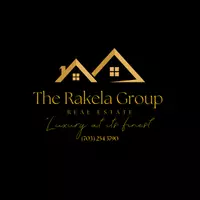Bought with Patricia Fales • RE/MAX Allegiance
$630,000
$630,000
For more information regarding the value of a property, please contact us for a free consultation.
7803 MEADOWGATE DR Manassas, VA 20112
5 Beds
5 Baths
4,720 SqFt
Key Details
Sold Price $630,000
Property Type Single Family Home
Sub Type Detached
Listing Status Sold
Purchase Type For Sale
Square Footage 4,720 sqft
Price per Sqft $133
Subdivision Meadowbrook
MLS Listing ID VAPW435444
Sold Date 05/07/19
Style Colonial
Bedrooms 5
Full Baths 4
Half Baths 1
HOA Fees $59/mo
HOA Y/N Y
Abv Grd Liv Area 3,384
Year Built 1998
Available Date 2019-03-18
Annual Tax Amount $7,181
Tax Year 2019
Lot Size 0.617 Acres
Acres 0.62
Lot Dimensions .62
Property Sub-Type Detached
Source BRIGHT
Property Description
Meadowbrook Woods Subdivision in Manassas, Virginia 20112 - Lovely maintained Home with two car garage and paved driveway. Home Boasts 4 Bedrooms and one Bonus room. 4 Full Bathrooms and 1 Half Bathroom. Main Level Laundry Room off the Kitchen. Eat in Kitchen and Table Space. Buffet serving area and Desk compliment this kitchen. Spacious - Formal Dining Room with views of the water and trees. New gas cooktop to be installed in April. Newer appliances - Fireplace in the Family Room. Master Bedroom features an additional area for exercising, desk or movie room. Walk in closets inside the Master Bathroom with an additional walk in Closet in the Bedroom area. Full Master Bathroom Plus Extra Vanity, Jet Tub Bathtub & Private Toilet & Separate Shower. Upper Level Bedrooms have a "Jack and Jill" bathroom between two bedrooms. Third Bedroom has a full and private Bathroom. The Lower Level has a full Bathroom and Bonus Area. Some may consider using this area for a hobby room, exercise room or informal bedroom (ntc). The Lower Level has new carpet & padding, wet bar/kitchen area and storage room. Oversized Recreation Room with outside access. Relax in the comforts of the screened in Deck Area and doggie/kitty door access; Open Deck Area and the Lower Level Deck for entertaining. Gorgeous Views for All Seasons. Great Schools. Great Location for Commuters. Why wait? Schedule an appointment!
Location
State VA
County Prince William
Zoning R2
Direction Southeast
Rooms
Other Rooms Living Room, Dining Room, Kitchen, Family Room, Foyer, Breakfast Room, Bedroom 1, Laundry, Other, Office, Storage Room, Bathroom 1, Bathroom 3, Bonus Room
Basement Full
Interior
Interior Features Attic, Breakfast Area, Butlers Pantry, Carpet, Ceiling Fan(s), Combination Dining/Living, Crown Moldings, Dining Area, Family Room Off Kitchen, Floor Plan - Traditional, Formal/Separate Dining Room, Kitchen - Eat-In, Kitchen - Island, Kitchen - Table Space, Primary Bath(s), Pantry, Recessed Lighting, Stall Shower, Walk-in Closet(s), Water Treat System, Wood Floors
Hot Water Natural Gas
Heating Heat Pump - Electric BackUp
Cooling Ceiling Fan(s), Central A/C, Programmable Thermostat, Heat Pump(s)
Flooring Ceramic Tile, Concrete, Hardwood, Partially Carpeted
Fireplaces Number 1
Fireplaces Type Fireplace - Glass Doors, Gas/Propane, Mantel(s)
Equipment Built-In Microwave, Cooktop, Dishwasher, Disposal, Dryer, Exhaust Fan, Extra Refrigerator/Freezer, Humidifier, Icemaker, Microwave, Oven - Self Cleaning, Oven - Wall, Refrigerator, Washer, Water Heater - High-Efficiency
Fireplace Y
Window Features Atrium,Double Pane,Insulated,Screens,Storm
Appliance Built-In Microwave, Cooktop, Dishwasher, Disposal, Dryer, Exhaust Fan, Extra Refrigerator/Freezer, Humidifier, Icemaker, Microwave, Oven - Self Cleaning, Oven - Wall, Refrigerator, Washer, Water Heater - High-Efficiency
Heat Source Natural Gas
Laundry Main Floor
Exterior
Exterior Feature Deck(s), Enclosed, Screened, Roof
Parking Features Additional Storage Area, Garage - Front Entry, Garage Door Opener, Oversized, Inside Access
Garage Spaces 4.0
Utilities Available Cable TV, Natural Gas Available, Water Available, Sewer Available, Multiple Phone Lines, DSL Available, Fiber Optics Available, Electric Available
Amenities Available Swimming Pool, Tot Lots/Playground, Party Room
Water Access N
View Garden/Lawn, Scenic Vista, Trees/Woods, Street, Water
Roof Type Asphalt
Street Surface Black Top
Accessibility None
Porch Deck(s), Enclosed, Screened, Roof
Road Frontage State
Attached Garage 2
Total Parking Spaces 4
Garage Y
Building
Lot Description Backs to Trees, Front Yard, Landscaping, Partly Wooded, Private
Story 3+
Sewer Public Sewer
Water Public
Architectural Style Colonial
Level or Stories 3+
Additional Building Above Grade, Below Grade
Structure Type Dry Wall,9'+ Ceilings,High,Tray Ceilings,Vaulted Ceilings
New Construction N
Schools
Elementary Schools Mullen
Middle Schools Benton
High Schools Charles J. Colgan Senior
School District Prince William County Public Schools
Others
HOA Fee Include Pool(s),Trash
Senior Community No
Tax ID 7892-87-9380
Ownership Fee Simple
SqFt Source Estimated
Security Features Exterior Cameras,Motion Detectors,Main Entrance Lock,Smoke Detector
Acceptable Financing Cash, Conventional, FHA, Private, VA
Horse Property N
Listing Terms Cash, Conventional, FHA, Private, VA
Financing Cash,Conventional,FHA,Private,VA
Special Listing Condition Standard
Read Less
Want to know what your home might be worth? Contact us for a FREE valuation!

Our team is ready to help you sell your home for the highest possible price ASAP






