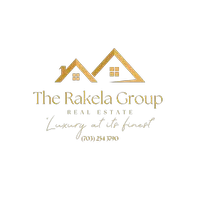Bought with Donald L Beecher • Redfin Corp
$270,000
$275,000
1.8%For more information regarding the value of a property, please contact us for a free consultation.
4252 CHAPEL GATE PL Belcamp, MD 21017
3 Beds
3 Baths
1,703 SqFt
Key Details
Sold Price $270,000
Property Type Townhouse
Sub Type Interior Row/Townhouse
Listing Status Sold
Purchase Type For Sale
Square Footage 1,703 sqft
Price per Sqft $158
Subdivision Chapel Gate
MLS Listing ID MDHR2047986
Sold Date 11/07/25
Style Side-by-Side
Bedrooms 3
Full Baths 2
Half Baths 1
HOA Fees $118/mo
HOA Y/N Y
Abv Grd Liv Area 1,248
Year Built 1992
Available Date 2025-09-30
Annual Tax Amount $2,064
Tax Year 2024
Lot Size 1,800 Sqft
Acres 0.04
Property Sub-Type Interior Row/Townhouse
Source BRIGHT
Property Description
This gorgeous 3 bed, 2.5 bath townhome is coming soon in Belcamp. This home has three finished levels, huge tiered rear deck, upgrades and is move in ready. It sits just seconds from I-95, Rt 40 and just minutes from APG making it both convenient and desirable. Entering through the front door brings you to the main level with a convenient powder room to your left. This whole floor is covered in lvp flooring with a large living room, and formal dining room combo. Beyond this room is a casual dining area combined with the kitchen. The casual dining area has a chair rail and sliders that open out onto the large rear wood deck. This fully fenced in yard has a double tiered wood deck with built in slide and small strip of grass for pets to use. This is the perfect space for play on entertaining in good weather. Back inside the kitchen has a pantry, plenty of counter space and all stainless steel appliances. Taking the stairs to the second floor leads you to another floor completely done in lvp flooring, with a large jack and Jill bathroom with tub/shower combo and three bedrooms. One of these bedrooms is the large owners suite with double closets and vaulted ceilings.
Heading down into the basement brings you to another finished level with lvp flooring throughout. Down here is a full bath with a walk in shower, a laundry/storage/mechanical room, as well as an office and a living room with sliders that lead out into the rear yard. This home is well maintained, move in ready and waiting for you!
***Brand new roof with transferrable warranty being installed on 10/2***
Location
State MD
County Harford
Zoning R4
Rooms
Basement Fully Finished
Interior
Hot Water Electric
Heating Heat Pump(s)
Cooling Central A/C
Fireplace N
Heat Source Electric
Exterior
Garage Spaces 2.0
Water Access N
Accessibility None
Total Parking Spaces 2
Garage N
Building
Story 3
Foundation Permanent
Above Ground Finished SqFt 1248
Sewer Public Sewer
Water Public
Architectural Style Side-by-Side
Level or Stories 3
Additional Building Above Grade, Below Grade
New Construction N
Schools
School District Harford County Public Schools
Others
Senior Community No
Tax ID 1301247425
Ownership Fee Simple
SqFt Source 1703
Special Listing Condition Standard
Read Less
Want to know what your home might be worth? Contact us for a FREE valuation!

Our team is ready to help you sell your home for the highest possible price ASAP







