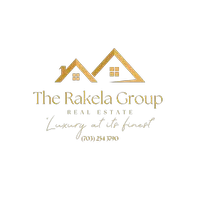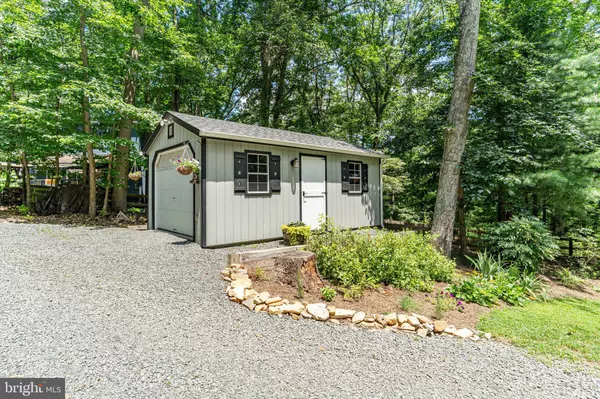Bought with Eric Matthew Diello • TTR Sotheby's International Realty
$748,000
$735,000
1.8%For more information regarding the value of a property, please contact us for a free consultation.
1607 MERCER RD Haymarket, VA 20169
4 Beds
3 Baths
38,964 SqFt
Key Details
Sold Price $748,000
Property Type Single Family Home
Sub Type Detached
Listing Status Sold
Purchase Type For Sale
Square Footage 38,964 sqft
Price per Sqft $19
Subdivision Bull Run Mountain Estate
MLS Listing ID VAPW2098360
Sold Date 09/02/25
Style Ranch/Rambler
Bedrooms 4
Full Baths 3
HOA Y/N N
Abv Grd Liv Area 1,872
Year Built 1989
Available Date 2025-07-11
Annual Tax Amount $6,262
Tax Year 2025
Lot Size 0.894 Acres
Acres 0.89
Property Sub-Type Detached
Source BRIGHT
Property Description
Welcome to your private retreat! Nestled on nearly an acre with no HOA, this beautiful cement-board sided home offers peace, privacy, and room to breathe—yet it's just minutes from major commuter routes and Dulles Airport. With 4 bedrooms, 3 full baths, and over 3,200 finished square feet across two levels, there's space for everyone plus the convenience of one-level living. The main level features engineered wood flooring and a gourmet kitchen with granite counters, stainless appliances, double wall ovens, a gas cooktop, and an oversized island that opens to a cozy keeping room with a gas fireplace. A newly expanded deck just off the keeping room is perfect for grilling and outdoor dining. You'll love entertaining in the separate dining room with stylish wallpaper or relaxing in the spacious family room with built-ins, treetop views, and a wood-burning fireplace. A screened porch with rich mahogany floors off the family room adds even more space to enjoy the peaceful setting. The main-level primary suite includes a remodeled en suite bath and a walk-in closet with custom built-ins, plus two more bedrooms and an updated hall bath. Downstairs, the finished walk-out basement boasts high ceilings, luxury vinyl plank flooring, a large rec room with TV and surround sound, wet bar with leathered granite, a spacious 4th bedroom, full bath, and generous storage. Step outside to a custom paver patio with a deck and pergola—perfect for summer evenings under the stars.
Bonus features: a well-equipped main-level laundry room with cabinets and a utility sink, oversized 2-car garage, large shed with garage door (sturdy enough to hold a car!), refreshed gravel driveway, generator to keep major systems running, and tankless water heater. Whether you're hosting, relaxing, or working from home—this one checks all the boxes!
Location
State VA
County Prince William
Zoning A1
Rooms
Basement Full, Fully Finished
Main Level Bedrooms 3
Interior
Interior Features Attic, Built-Ins, Crown Moldings, Kitchen - Eat-In, Kitchen - Gourmet, Primary Bath(s), Upgraded Countertops, Wet/Dry Bar, Wood Floors, Ceiling Fan(s), Combination Kitchen/Living, Kitchen - Island, Sound System, Walk-in Closet(s), Bathroom - Stall Shower, Bathroom - Tub Shower, Carpet
Hot Water Propane, Tankless
Heating Heat Pump(s)
Cooling Ceiling Fan(s), Central A/C
Flooring Luxury Vinyl Plank
Fireplaces Number 2
Equipment Built-In Microwave, Dryer, Washer, Cooktop, Dishwasher, Disposal, Icemaker, Refrigerator, Oven - Wall
Fireplace Y
Appliance Built-In Microwave, Dryer, Washer, Cooktop, Dishwasher, Disposal, Icemaker, Refrigerator, Oven - Wall
Heat Source Electric
Exterior
Exterior Feature Deck(s), Patio(s), Screened
Parking Features Garage - Front Entry, Garage Door Opener
Garage Spaces 2.0
Water Access N
Roof Type Architectural Shingle
Accessibility None
Porch Deck(s), Patio(s), Screened
Attached Garage 2
Total Parking Spaces 2
Garage Y
Building
Story 2
Foundation Concrete Perimeter
Sewer Private Septic Tank
Water Private, Well
Architectural Style Ranch/Rambler
Level or Stories 2
Additional Building Above Grade, Below Grade
New Construction N
Schools
Elementary Schools Gravely
Middle Schools Ronald Wilson Regan
High Schools Battlefield
School District Prince William County Public Schools
Others
Senior Community No
Tax ID 7202-30-3761
Ownership Fee Simple
SqFt Source Assessor
Special Listing Condition Standard
Read Less
Want to know what your home might be worth? Contact us for a FREE valuation!

Our team is ready to help you sell your home for the highest possible price ASAP






