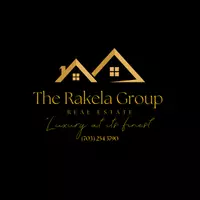Bought with NON MEMBER • Non Subscribing Office
$378,900
$378,900
For more information regarding the value of a property, please contact us for a free consultation.
11012 SCATTERED FLOCK CT Glen Allen, VA 23059
3 Beds
3 Baths
1,577 SqFt
Key Details
Sold Price $378,900
Property Type Single Family Home
Sub Type Detached
Listing Status Sold
Purchase Type For Sale
Square Footage 1,577 sqft
Price per Sqft $240
Subdivision Quail Walk
MLS Listing ID VAHN2000884
Sold Date 06/06/25
Style Colonial
Bedrooms 3
Full Baths 2
Half Baths 1
HOA Y/N N
Abv Grd Liv Area 1,577
Year Built 1988
Available Date 2025-04-24
Annual Tax Amount $2,594
Tax Year 2022
Property Sub-Type Detached
Source BRIGHT
Property Description
Welcome to 11012 Scattered Flock Court—located in the award-winning Glen Allen High School district, this well-maintained single-family home offers timeless charm, functionality, and location all in one. Nestled on a quiet cul-de-sac, this property features beautiful, mature landscaping, a fully fenced back yard, a custom playset, and a spacious deck ideal for relaxing or entertaining. Inside, the traditional floor plan includes a dedicated office space, a dining area, and a large family room—perfect for those who value defined spaces. Upstairs, find brand new carpet throughout, a generously sized primary suite, which features a walk-in closet and private ensuite bath. Two additional bedrooms share a full hall bathroom, offering plenty of space for family or guests. The downstairs laundry/utility room provides convenience and extra storage, while the detached garage contains a workshop, perfect for hobbyists or DIYers. Located just minutes from shopping, dining, and major highways, this move-in-ready home blends comfort with everyday convenience. Home Updates: New Carpet Upstairs/Steps (2025), Water Heater 2024, Vapor Barrier = 2023 Garage Siding & Roof = 2019. Homes in this area don't stay on the market long—schedule your private showing today! Professional photographs to be added 4/26/25.
Location
State VA
County Henrico
Zoning R-2
Rooms
Other Rooms Primary Bedroom, Bedroom 2, Bedroom 3, Kitchen, Family Room, Laundry, Office
Interior
Interior Features Attic, Breakfast Area, Carpet, Ceiling Fan(s), Floor Plan - Traditional, Kitchen - Eat-In, Primary Bath(s), Pantry, Walk-in Closet(s)
Hot Water Electric
Heating Heat Pump(s)
Cooling Central A/C
Flooring Carpet, Luxury Vinyl Plank, Laminated, Solid Hardwood
Fireplaces Number 1
Fireplace Y
Heat Source Electric
Exterior
Parking Features Garage - Front Entry
Garage Spaces 1.0
Parking On Site 6
Water Access N
Roof Type Shingle
Accessibility None
Total Parking Spaces 1
Garage Y
Building
Lot Description Cleared, Landscaping
Story 2
Foundation Crawl Space
Sewer Public Septic
Water Public
Architectural Style Colonial
Level or Stories 2
Additional Building Above Grade, Below Grade
New Construction N
Schools
Elementary Schools Greenwood
Middle Schools Hungary Creek
High Schools Glen Allen
School District Henrico County Public Schools
Others
Senior Community No
Tax ID 774-770-0251
Ownership Fee Simple
SqFt Source Assessor
Special Listing Condition Standard
Read Less
Want to know what your home might be worth? Contact us for a FREE valuation!

Our team is ready to help you sell your home for the highest possible price ASAP






