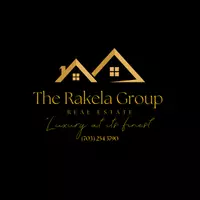Bought with NON MEMBER • Non Subscribing Office
$272,000
$270,000
0.7%For more information regarding the value of a property, please contact us for a free consultation.
9724 CANDACE CT Glen Allen, VA 23060
3 Beds
2 Baths
1,280 SqFt
Key Details
Sold Price $272,000
Property Type Townhouse
Sub Type Interior Row/Townhouse
Listing Status Sold
Purchase Type For Sale
Square Footage 1,280 sqft
Price per Sqft $212
Subdivision Laurel Square Townhouses
MLS Listing ID VAHN2000866
Sold Date 06/12/25
Style Traditional
Bedrooms 3
Full Baths 1
Half Baths 1
HOA Fees $115/mo
HOA Y/N Y
Abv Grd Liv Area 1,280
Year Built 1987
Annual Tax Amount $2,038
Tax Year 2024
Lot Size 1,742 Sqft
Acres 0.04
Lot Dimensions 20.00 x
Property Sub-Type Interior Row/Townhouse
Source BRIGHT
Property Description
Welcome home to the highly sought-after Laurel Lakes community in Glen Allen! This townhome is conveniently located just minutes from grocery stores and dining options. The first floor boasts new flooring, fresh paint, recessed lighting, gas fireplace and a ceiling fan, providing ample living space and comfort. The second floor boasts new carpet, fans in all bedrooms and fresh paint. One standout feature of this interior unit is the abundant natural light. Additionally, the fenced-in private backyard is perfect for entertaining guests while also keeping furry friends safe and secure. The home owner has meticulously maintained this home and has been the perfect neighborhood with the walking trails and community areas. Welcome home!
Location
State VA
County Henrico
Zoning RTHC
Rooms
Other Rooms Living Room, Primary Bedroom, Bedroom 2, Bedroom 3, Kitchen, Family Room
Interior
Hot Water Electric
Heating Heat Pump(s)
Cooling Central A/C
Flooring Laminate Plank, Partially Carpeted
Fireplaces Number 1
Fireplaces Type Wood
Fireplace Y
Heat Source Other
Laundry Main Floor, Has Laundry
Exterior
Garage Spaces 2.0
Water Access N
Roof Type Shingle
Accessibility None
Total Parking Spaces 2
Garage N
Building
Lot Description Cul-de-sac, Front Yard, No Thru Street, Rear Yard, Other
Story 2
Foundation Slab
Sewer Public Sewer
Water Public
Architectural Style Traditional
Level or Stories 2
Additional Building Above Grade, Below Grade
Structure Type Dry Wall
New Construction N
Schools
Elementary Schools Trevvett
Middle Schools Brookland
School District Henrico County Public Schools
Others
Pets Allowed Y
Senior Community No
Tax ID 768-761-1316
Ownership Fee Simple
SqFt Source Estimated
Special Listing Condition Standard
Pets Allowed No Pet Restrictions
Read Less
Want to know what your home might be worth? Contact us for a FREE valuation!

Our team is ready to help you sell your home for the highest possible price ASAP






