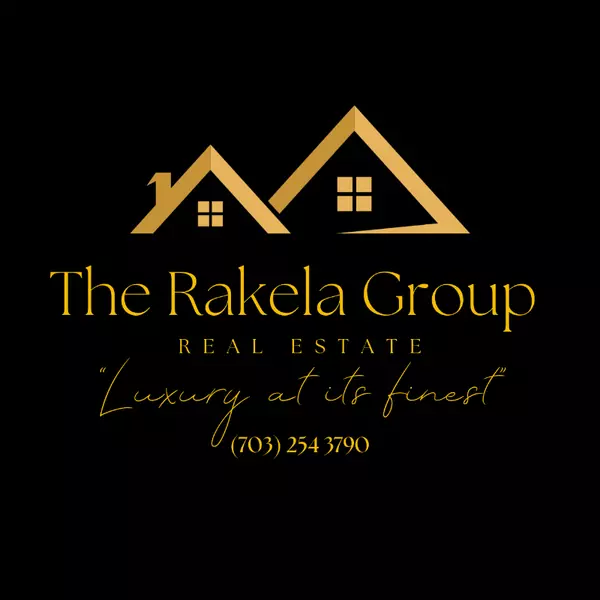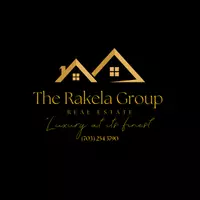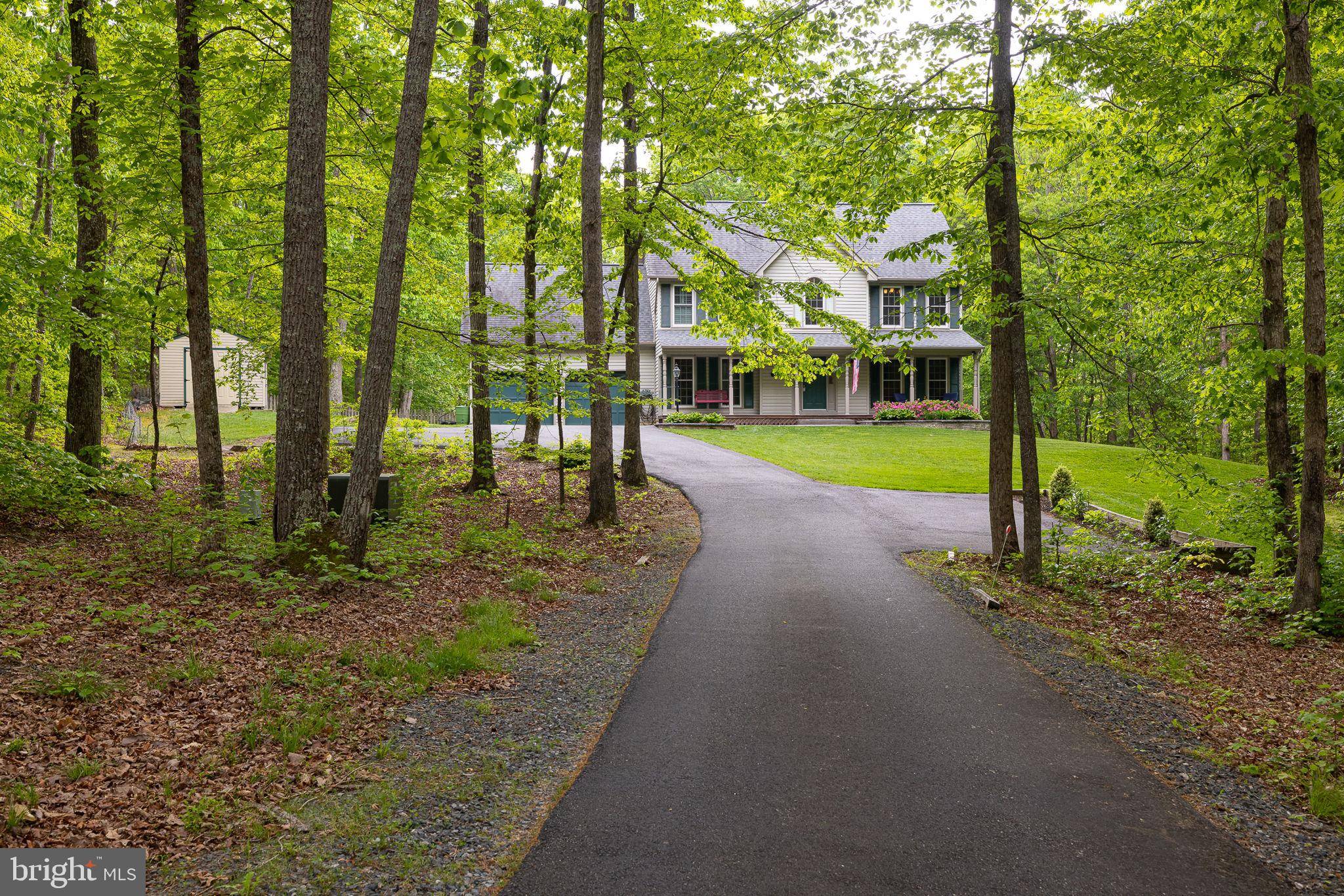Bought with Paul David Early • RE/MAX Distinctive Real Estate, Inc.
$704,000
$699,000
0.7%For more information regarding the value of a property, please contact us for a free consultation.
200 GREENBANK RD Fredericksburg, VA 22406
5 Beds
4 Baths
3,285 SqFt
Key Details
Sold Price $704,000
Property Type Single Family Home
Sub Type Detached
Listing Status Sold
Purchase Type For Sale
Square Footage 3,285 sqft
Price per Sqft $214
Subdivision Oakwood Estates
MLS Listing ID VAST2036820
Sold Date 05/30/25
Style Colonial
Bedrooms 5
Full Baths 3
Half Baths 1
HOA Y/N N
Abv Grd Liv Area 2,485
Year Built 1993
Available Date 2025-04-17
Annual Tax Amount $5,355
Tax Year 2024
Lot Size 3.078 Acres
Acres 3.08
Property Sub-Type Detached
Source BRIGHT
Property Description
Stunning 5-Bedroom Home on 3 Private Wooded Acres - NO HOA!
Nestled on 3 acres of serene, wooded privacy, this beautifully upgraded home offers a peaceful retreat while remaining conveniently close to shopping, dining, I-95, and downtown Fredericksburg. With no HOA, you can enjoy the ultimate freedom in a tranquil setting.
From the moment you arrive, you'll be impressed by the lush landscaping, private driveway, and the abundance of natural beauty visible from every window. Inside, the home features high-end finishes and thoughtful upgrades throughout, creating a perfect blend of luxury and comfort.
Key Features:
Main Level: Gorgeous luxury vinyl plank (LVP) flooring flows through the main living spaces, including a spacious office with French doors and elegant wainscoting—perfect for telecommuters. The gourmet kitchen is a chef's dream with granite counters, stainless steel appliances, soft-close cabinets, pull-out drawers, tile backsplash, and a large center island with pendant lighting and seating. A formal dining room with crown and chair molding is ideal for hosting holiday gatherings. The inviting living room offers a stone fireplace and direct access to the large back deck—ideal for grilling and entertaining.
Upper Level: Retreat to the upper level where you'll find 5 spacious bedrooms and 2 full baths. The primary suite is a sanctuary, featuring a tray ceiling, walk-in closet, and an en-suite bath with a soaking tub, separate shower, and ceramic tile. Four additional bedrooms and a full bath complete this floor.
Lower Level: The fully finished basement adds even more living space, including a custom-built movie/recreational room, game room, or den, plus a full bath. Step outside to a grand stone patio and enjoy a relaxing evening in the hot tub while stargazing in the peaceful surroundings.
Upgrades & Improvements: including a state-of-the-art movie room, stone patio, hot tub (2020), professional painting, lower-level carpeting, upper-level carpeting in 2024, new humidifier in 2025 and plantation shutters throughout.
Additional Features:
Large deck with lighting and steps leading to a spacious, fenced backyard
This turn-key home is ready for its next owners to move right in and start enjoying the tranquility and luxury it offers. Don't miss your chance to make this dream home yours!
Roof 2014, Windows 2013, Heat Pump 2009, Well Holding Tank 2015, Well Pump 2014, Stone Patio & Hot Tub 2020
Location
State VA
County Stafford
Zoning A1
Rooms
Other Rooms Living Room, Dining Room, Primary Bedroom, Bedroom 2, Bedroom 3, Bedroom 4, Bedroom 5, Kitchen, Family Room, Den, Foyer, Laundry, Recreation Room, Storage Room, Bathroom 2, Bathroom 3, Primary Bathroom, Half Bath
Basement Fully Finished, Heated, Interior Access, Outside Entrance, Walkout Level, Connecting Stairway, Daylight, Full
Interior
Hot Water Electric
Heating Heat Pump(s)
Cooling Ceiling Fan(s), Central A/C
Flooring Carpet, Laminated, Ceramic Tile
Fireplaces Number 1
Fireplaces Type Insert
Equipment Built-In Microwave, Dishwasher, Disposal, Humidifier, Oven/Range - Electric, Stainless Steel Appliances, Refrigerator
Furnishings No
Fireplace Y
Window Features Screens
Appliance Built-In Microwave, Dishwasher, Disposal, Humidifier, Oven/Range - Electric, Stainless Steel Appliances, Refrigerator
Heat Source Electric
Exterior
Parking Features Garage - Front Entry, Garage Door Opener
Garage Spaces 6.0
Fence Board, Chain Link
Water Access N
View Trees/Woods
Accessibility None
Attached Garage 2
Total Parking Spaces 6
Garage Y
Building
Story 3
Foundation Slab
Sewer Septic < # of BR
Water Well
Architectural Style Colonial
Level or Stories 3
Additional Building Above Grade, Below Grade
New Construction N
Schools
Elementary Schools Rocky Run
Middle Schools Gayle
High Schools Stafford
School District Stafford County Public Schools
Others
Pets Allowed Y
Senior Community No
Tax ID 44 14D
Ownership Fee Simple
SqFt Source Assessor
Security Features Exterior Cameras,Smoke Detector
Acceptable Financing Cash, Conventional, VA
Horse Property N
Listing Terms Cash, Conventional, VA
Financing Cash,Conventional,VA
Special Listing Condition Standard
Pets Allowed Case by Case Basis
Read Less
Want to know what your home might be worth? Contact us for a FREE valuation!

Our team is ready to help you sell your home for the highest possible price ASAP






