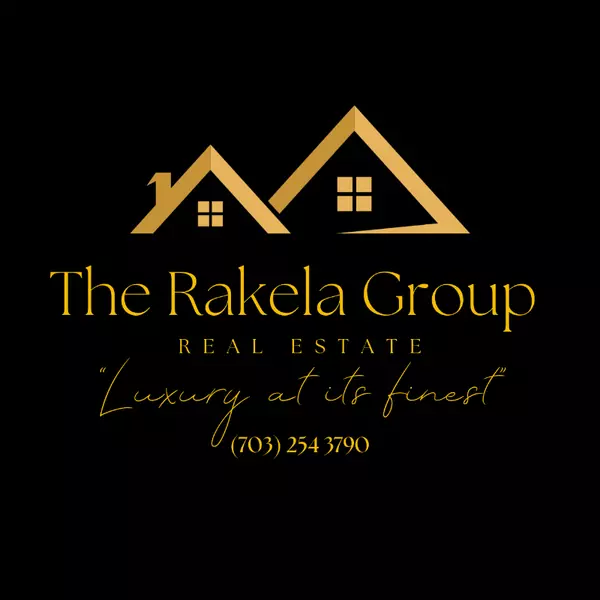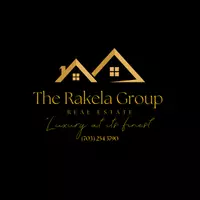Bought with LUKE SCHLABACH • Keller Williams Realty Partners
$285,000
$285,000
For more information regarding the value of a property, please contact us for a free consultation.
11214 GOPHER DRIVE Waynesboro, PA 17268
3 Beds
3 Baths
1,832 SqFt
Key Details
Sold Price $285,000
Property Type Single Family Home
Sub Type Twin/Semi-Detached
Listing Status Sold
Purchase Type For Sale
Square Footage 1,832 sqft
Price per Sqft $155
Subdivision Farmspring Estates
MLS Listing ID PAFL2024688
Sold Date 05/19/25
Style Colonial
Bedrooms 3
Full Baths 2
Half Baths 1
HOA Fees $27/ann
HOA Y/N Y
Abv Grd Liv Area 1,832
Year Built 2019
Available Date 2025-03-07
Annual Tax Amount $3,216
Tax Year 2022
Lot Size 5,227 Sqft
Acres 0.12
Property Sub-Type Twin/Semi-Detached
Source BRIGHT
Property Description
11214 Gopher Dr in Waynesboro, PA 17268, is a modern townhouse built in 2020. This residence offers 1,832 square feet of living space, featuring 3 bedrooms and 2.5 bathrooms.
The townhouse showcases a spacious kitchen equipped with granite countertops, stainless steel appliances, and ample cabinet space. The open floor plan seamlessly connects the kitchen to the living areas, creating an inviting atmosphere for both daily living and entertaining. Additional amenities include a two-car garage and a deck, ideal for outdoor relaxation. Schedule your showing today!!
Location
State PA
County Franklin
Area Washington Twp (14523)
Zoning RESIDENTIAL
Rooms
Other Rooms Living Room, Dining Room, Primary Bedroom, Bedroom 2, Bedroom 3, Kitchen, Laundry, Bathroom 2, Primary Bathroom, Half Bath
Interior
Interior Features Other
Hot Water Electric
Heating Heat Pump(s)
Cooling Central A/C
Flooring Carpet, Luxury Vinyl Plank, Vinyl
Equipment Built-In Microwave, Refrigerator, Stove, Dishwasher, Stainless Steel Appliances, Disposal
Furnishings No
Fireplace N
Appliance Built-In Microwave, Refrigerator, Stove, Dishwasher, Stainless Steel Appliances, Disposal
Heat Source Electric
Laundry Upper Floor, Hookup
Exterior
Parking Features Garage - Front Entry, Garage Door Opener
Garage Spaces 4.0
Amenities Available Pool - Outdoor, Tot Lots/Playground, Party Room, Common Grounds, Community Center, Volleyball Courts
Water Access N
Roof Type Architectural Shingle
Accessibility None
Attached Garage 2
Total Parking Spaces 4
Garage Y
Building
Story 2
Foundation Slab, Passive Radon Mitigation
Sewer Public Sewer
Water Public
Architectural Style Colonial
Level or Stories 2
Additional Building Above Grade, Below Grade
New Construction N
Schools
High Schools Waynesboro Area Senior
School District Waynesboro Area
Others
HOA Fee Include Pool(s),Common Area Maintenance,Recreation Facility,Road Maintenance,Snow Removal
Senior Community No
Tax ID 23-0Q07F-132.-000000
Ownership Fee Simple
SqFt Source Assessor
Acceptable Financing Cash, Conventional, FHA, VA, USDA
Listing Terms Cash, Conventional, FHA, VA, USDA
Financing Cash,Conventional,FHA,VA,USDA
Special Listing Condition Standard
Read Less
Want to know what your home might be worth? Contact us for a FREE valuation!

Our team is ready to help you sell your home for the highest possible price ASAP






