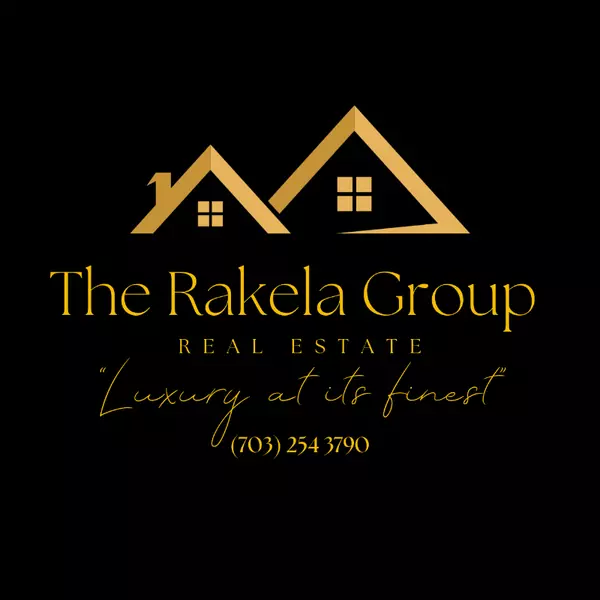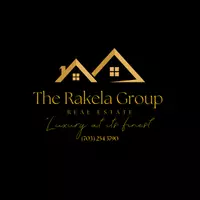Bought with Galina Sergueeva • RE/MAX Centre Realtors
$460,000
$460,000
For more information regarding the value of a property, please contact us for a free consultation.
547 EAGLE CT #308 Jamison, PA 18929
3 Beds
3 Baths
1,593 SqFt
Key Details
Sold Price $460,000
Property Type Townhouse
Sub Type End of Row/Townhouse
Listing Status Sold
Purchase Type For Sale
Square Footage 1,593 sqft
Price per Sqft $288
Subdivision Warwick Greene
MLS Listing ID PABU2090704
Sold Date 05/15/25
Style Colonial
Bedrooms 3
Full Baths 2
Half Baths 1
HOA Fees $278/mo
HOA Y/N Y
Abv Grd Liv Area 1,593
Year Built 1999
Available Date 2025-03-26
Annual Tax Amount $5,012
Tax Year 2024
Lot Dimensions 0.00 x 0.00
Property Sub-Type End of Row/Townhouse
Source BRIGHT
Property Description
Welcome to 547 Eagle Ct., a bright and spacious end-unit townhome in the desirable Warwick Greene community in Warwick Township and the Central Bucks School District. This home has been freshly painted in a neutral color and boasts 3 bedrooms and 2.5 baths with an open floor plan filled with natural light and modern updates. The main level features updated flooring (2019) and a large living room with a sliding door leading to the patio. The kitchen appliances were updated in 2021, and the large dining area and powder room complete this level. You'll find two spacious bedrooms on the second floor, including a primary suite with two closets and an updated en-suite bathroom (2019). There is a 2nd bedroom, another full bath, and laundry. The third level offers a versatile loft space, ideal for a home office or guest room. The fully finished lower level provides additional living space, perfect for a recreation room, home gym, or office. Additional features include public water and sewer, central A/C, natural gas cooking, and forced air heat. This home is in an easy living community and is conveniently located just a short drive from Doylestown, New Hope, and Warrington, offering easy access to shopping, dining, and entertainment.
Location
State PA
County Bucks
Area Warwick Twp (10151)
Zoning C3
Rooms
Other Rooms Living Room, Dining Room, Primary Bedroom, Bedroom 2, Bedroom 3, Kitchen, Family Room
Basement Full
Interior
Interior Features Bathroom - Stall Shower, Bathroom - Tub Shower, Carpet, Dining Area, Floor Plan - Open, Kitchen - Gourmet, Pantry, Combination Kitchen/Dining, Primary Bath(s)
Hot Water Natural Gas
Heating Forced Air
Cooling Central A/C
Flooring Carpet, Laminated
Equipment Oven - Self Cleaning, Dishwasher, Dryer - Gas, Disposal, Microwave, Oven/Range - Gas, Refrigerator, Washer
Fireplace N
Appliance Oven - Self Cleaning, Dishwasher, Dryer - Gas, Disposal, Microwave, Oven/Range - Gas, Refrigerator, Washer
Heat Source Natural Gas
Laundry Upper Floor
Exterior
Exterior Feature Patio(s)
Water Access N
Roof Type Architectural Shingle
Accessibility None
Porch Patio(s)
Garage N
Building
Lot Description Corner
Story 3
Foundation Concrete Perimeter
Sewer Public Sewer
Water Public
Architectural Style Colonial
Level or Stories 3
Additional Building Above Grade, Below Grade
New Construction N
Schools
Elementary Schools Warwick
Middle Schools Holicong
High Schools Central Bucks High School East
School District Central Bucks
Others
HOA Fee Include Common Area Maintenance,Ext Bldg Maint,Lawn Maintenance,Snow Removal,Trash
Senior Community No
Tax ID 51-028-230-308
Ownership Fee Simple
SqFt Source Estimated
Acceptable Financing Cash, Conventional, VA
Listing Terms Cash, Conventional, VA
Financing Cash,Conventional,VA
Special Listing Condition Standard
Read Less
Want to know what your home might be worth? Contact us for a FREE valuation!

Our team is ready to help you sell your home for the highest possible price ASAP






