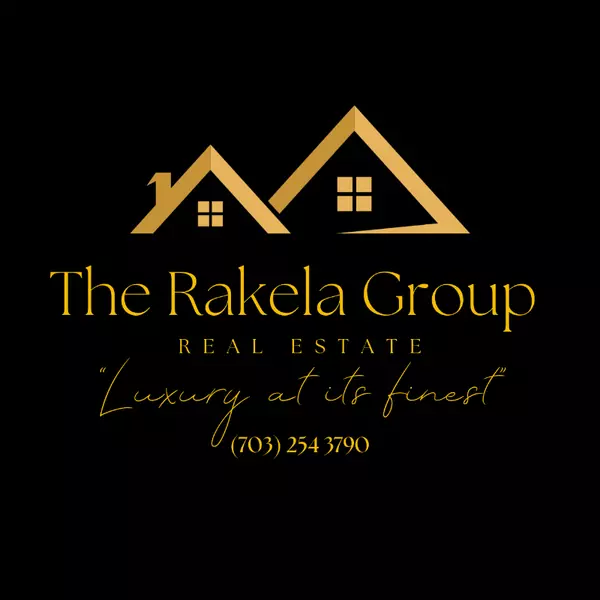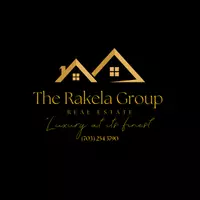Bought with Holly Mack-Ward • Elfant Wissahickon-Rittenhouse Square
$275,000
$280,000
1.8%For more information regarding the value of a property, please contact us for a free consultation.
5626 CEDAR AVE Philadelphia, PA 19143
3 Beds
3 Baths
1,560 SqFt
Key Details
Sold Price $275,000
Property Type Single Family Home
Sub Type Twin/Semi-Detached
Listing Status Sold
Purchase Type For Sale
Square Footage 1,560 sqft
Price per Sqft $176
Subdivision Cobbs Creek
MLS Listing ID PAPH2409686
Sold Date 04/01/25
Style Straight Thru
Bedrooms 3
Full Baths 2
Half Baths 1
HOA Y/N N
Abv Grd Liv Area 1,560
Originating Board BRIGHT
Year Built 1925
Annual Tax Amount $2,061
Tax Year 2024
Lot Size 1,600 Sqft
Acres 0.04
Property Sub-Type Twin/Semi-Detached
Property Description
Welcome to this contemporary, spacious 3-bedroom, 2 and 1/2 bath home. The open floor plan has an abundance of natural light, recessed lighting, and hardwood flooring throughout. The built-in entertainment center features an electric fireplace. The kitchen features bright white cabinets, stainless steel appliances and a island that adds extra space for casual dining and entertaining. Upstairs you'll find three good-sized bedrooms. This home boasts of all new appliances and beautiful finishes. Nestled in the perfect location with easy access to public transportation and just a short distance from center city, this home is truly move-in-ready. Schedule a showing today and make this home yours!
Location
State PA
County Philadelphia
Area 19143 (19143)
Zoning RSA3
Rooms
Basement Fully Finished
Interior
Hot Water Natural Gas
Heating Central
Cooling Central A/C
Fireplaces Number 1
Fireplaces Type Electric
Fireplace Y
Heat Source Natural Gas
Laundry Basement
Exterior
Water Access N
Accessibility 2+ Access Exits, Level Entry - Main
Garage N
Building
Story 2
Foundation Concrete Perimeter
Sewer Public Sewer
Water Public
Architectural Style Straight Thru
Level or Stories 2
Additional Building Above Grade, Below Grade
New Construction N
Schools
School District The School District Of Philadelphia
Others
Pets Allowed Y
Senior Community No
Tax ID 463052100
Ownership Fee Simple
SqFt Source Estimated
Acceptable Financing Cash, FHA, Conventional
Listing Terms Cash, FHA, Conventional
Financing Cash,FHA,Conventional
Special Listing Condition Standard
Pets Allowed No Pet Restrictions
Read Less
Want to know what your home might be worth? Contact us for a FREE valuation!

Our team is ready to help you sell your home for the highest possible price ASAP






