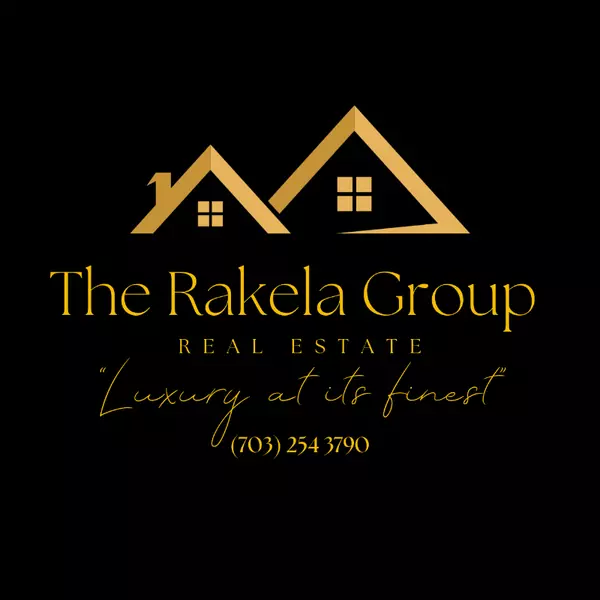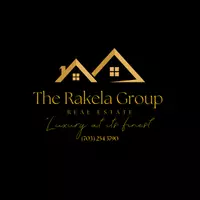Bought with James Spaziano • Jay Spaziano Real Estate
$980,000
$969,500
1.1%For more information regarding the value of a property, please contact us for a free consultation.
447 E PENN ST Newtown, PA 18940
4 Beds
4 Baths
3,576 SqFt
Key Details
Sold Price $980,000
Property Type Townhouse
Sub Type End of Row/Townhouse
Listing Status Sold
Purchase Type For Sale
Square Footage 3,576 sqft
Price per Sqft $274
Subdivision Newtown Station
MLS Listing ID PABU2034296
Sold Date 04/30/24
Style Traditional
Bedrooms 4
Full Baths 3
Half Baths 1
HOA Fees $575/mo
HOA Y/N Y
Abv Grd Liv Area 3,576
Year Built 2007
Annual Tax Amount $12,036
Tax Year 2023
Lot Dimensions 0.00 x 0.00
Property Sub-Type End of Row/Townhouse
Source BRIGHT
Property Description
Perfectly situated in the lovely Newtown Station community! Walk into Newtown Boro and enjoy the lock and leave lifestyle. Set back off of Penn Street nestled by a tranquil, green courtyard is this end unit, brick carriage home in a prime location. Elegant home with upgrades throughout including a convenient elevator to access all levels of the home, hardwood floors, Gourmet Kitchen with breakfast area, Gathering Room with gas fireplace and 2 garage bays with additional parking behind the home. Wonderful space including a 3rd floor bedroom/flex space with full bath.
Location
State PA
County Bucks
Area Newtown Boro (10128)
Zoning VR2
Rooms
Basement Poured Concrete
Interior
Interior Features Breakfast Area, Combination Dining/Living, Combination Kitchen/Dining, Combination Kitchen/Living, Crown Moldings, Dining Area, Elevator, Family Room Off Kitchen, Floor Plan - Traditional, Formal/Separate Dining Room, Kitchen - Eat-In, Kitchen - Gourmet, Kitchen - Island, Kitchen - Table Space, Pantry, Primary Bath(s), Recessed Lighting, Tub Shower, Upgraded Countertops, Walk-in Closet(s), Wood Floors
Hot Water Natural Gas
Heating Forced Air
Cooling Central A/C
Fireplaces Number 1
Fireplaces Type Gas/Propane
Fireplace Y
Heat Source Natural Gas
Laundry Upper Floor
Exterior
Exterior Feature Deck(s), Porch(es)
Parking Features Garage Door Opener
Garage Spaces 2.0
Water Access N
View Garden/Lawn
Accessibility Elevator
Porch Deck(s), Porch(es)
Attached Garage 1
Total Parking Spaces 2
Garage Y
Building
Story 3
Foundation Concrete Perimeter
Sewer Public Sewer
Water Public
Architectural Style Traditional
Level or Stories 3
Additional Building Above Grade, Below Grade
New Construction N
Schools
School District Council Rock
Others
HOA Fee Include Common Area Maintenance,Ext Bldg Maint,Lawn Maintenance,Snow Removal
Senior Community No
Tax ID 28-005-202-037
Ownership Fee Simple
SqFt Source Estimated
Special Listing Condition Standard
Read Less
Want to know what your home might be worth? Contact us for a FREE valuation!

Our team is ready to help you sell your home for the highest possible price ASAP






