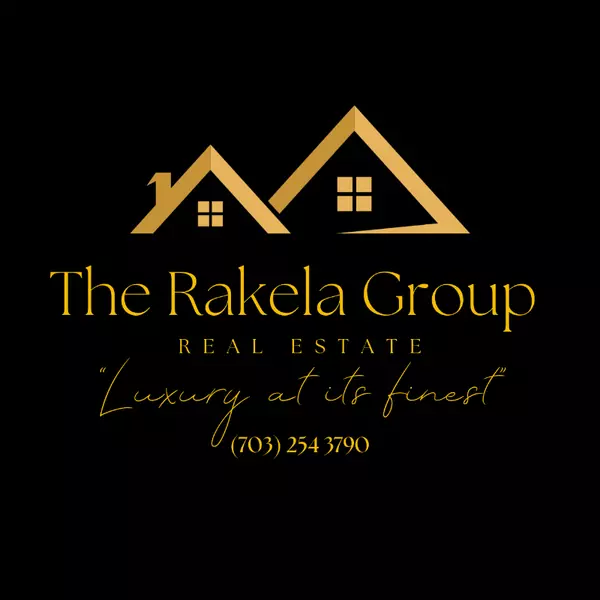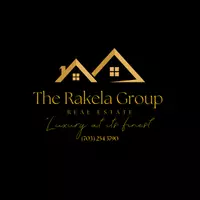Bought with Al Schweizer • Patterson-Woods & Associates
$240,000
$250,000
4.0%For more information regarding the value of a property, please contact us for a free consultation.
354 PAPER MILL RD Newark, DE 19711
2 Beds
2 Baths
1,100 SqFt
Key Details
Sold Price $240,000
Property Type Single Family Home
Sub Type Detached
Listing Status Sold
Purchase Type For Sale
Square Footage 1,100 sqft
Price per Sqft $218
Subdivision Paper Mill
MLS Listing ID DENC492894
Sold Date 03/09/20
Style Cape Cod
Bedrooms 2
Full Baths 2
HOA Y/N N
Abv Grd Liv Area 1,100
Year Built 1935
Annual Tax Amount $1,448
Tax Year 2019
Lot Size 6,534 Sqft
Acres 0.15
Lot Dimensions 50.00 x 133.00
Property Sub-Type Detached
Source BRIGHT
Property Description
Adorable Newark Cape located within walking distance of University of Delaware and Main Street, minutes from White Clay Creek State Park, and yet a short drive to the Scenic Brandywine Valley, not to mention, Delaware's finest tax free shopping and fine/casual dining! With a shortage of quality inventory in Newark, this home was tastefully remodeled/renovated in 2015, and checks the boxes for both HOMEOWNER or INVESTOR (City of Newark 3 person unrelated rental permit already in place). This home offers an open kitchen/living room floor plan with granite counter tops and stainless steel appliances. The home also features a spacious loft with private entrance and its own full bath w/ample storage space that could easily double as a 3rd bedroom or office. The house has a full size 13x7 laundry room, a 25x8 front porch and a large, flat rear yard with comfortable 3+ car off-street parking. Open House Sunday, January 12th 1-3pm
Location
State DE
County New Castle
Area Newark/Glasgow (30905)
Zoning 18RD
Rooms
Other Rooms Living Room, Bedroom 2, Kitchen, Bedroom 1, Laundry, Loft
Basement Partial
Main Level Bedrooms 2
Interior
Interior Features Floor Plan - Open, Kitchen - Eat-In, Combination Kitchen/Living, Combination Dining/Living, Carpet
Hot Water Natural Gas
Heating Forced Air
Cooling Central A/C
Flooring Carpet, Vinyl
Equipment Refrigerator
Furnishings No
Fireplace N
Appliance Refrigerator
Heat Source None
Exterior
Garage Spaces 3.0
Water Access N
Roof Type Shingle
Accessibility None
Total Parking Spaces 3
Garage N
Building
Lot Description Front Yard, Rear Yard
Story 1.5
Sewer Public Sewer
Water Public
Architectural Style Cape Cod
Level or Stories 1.5
Additional Building Above Grade, Below Grade
Structure Type Dry Wall,Block Walls,Masonry
New Construction N
Schools
School District Christina
Others
Senior Community No
Tax ID 18-008.00-021
Ownership Fee Simple
SqFt Source Assessor
Acceptable Financing Conventional, Cash, FHA
Listing Terms Conventional, Cash, FHA
Financing Conventional,Cash,FHA
Special Listing Condition Standard
Read Less
Want to know what your home might be worth? Contact us for a FREE valuation!

Our team is ready to help you sell your home for the highest possible price ASAP






