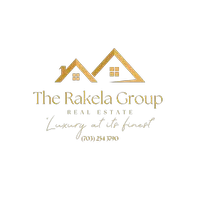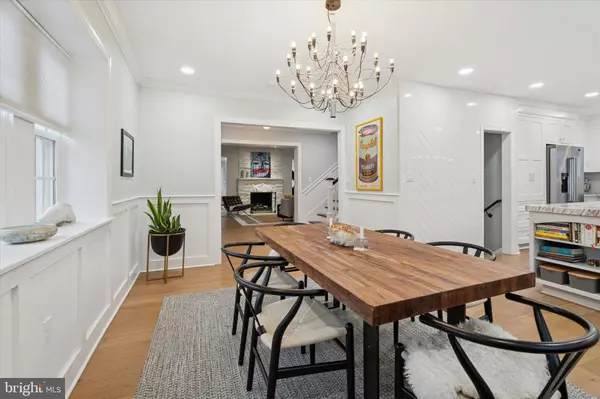
603 OLD GULPH RD Penn Valley, PA 19072
5 Beds
5 Baths
3,484 SqFt
Open House
Fri Nov 21, 4:00pm - 6:00pm
Sat Nov 22, 1:00pm - 4:00pm
Sun Nov 23, 1:00pm - 3:00pm
UPDATED:
Key Details
Property Type Single Family Home
Sub Type Detached
Listing Status Coming Soon
Purchase Type For Sale
Square Footage 3,484 sqft
Price per Sqft $515
Subdivision Gulph Creek
MLS Listing ID PAMC2159890
Style Colonial
Bedrooms 5
Full Baths 3
Half Baths 2
HOA Y/N N
Abv Grd Liv Area 3,484
Year Built 1920
Available Date 2025-11-20
Annual Tax Amount $15,534
Tax Year 2025
Lot Size 0.376 Acres
Acres 0.38
Lot Dimensions 130.00 x 0.00
Property Sub-Type Detached
Source BRIGHT
Property Description
Location
State PA
County Montgomery
Area Lower Merion Twp (10640)
Zoning LDR3
Rooms
Other Rooms Primary Bedroom, Sitting Room, Bedroom 2, Bedroom 3, Bedroom 4, Bedroom 5, Kitchen, Den, Great Room, Laundry, Mud Room, Office, Bathroom 2, Bathroom 3, Bonus Room, Primary Bathroom, Half Bath
Basement Partially Finished, Interior Access, Drainage System, Sump Pump
Interior
Interior Features Bathroom - Soaking Tub, Bathroom - Walk-In Shower, Built-Ins, Carpet, Combination Kitchen/Dining, Crown Moldings, Dining Area, Kitchen - Eat-In, Kitchen - Gourmet, Kitchen - Island, Kitchen - Table Space, Primary Bath(s), Recessed Lighting, Upgraded Countertops, Wainscotting, Walk-in Closet(s), Window Treatments, Wood Floors
Hot Water Natural Gas
Heating Forced Air, Heat Pump(s), Zoned
Cooling Central A/C, Zoned
Fireplaces Number 1
Fireplaces Type Gas/Propane, Mantel(s)
Inclusions Basement couch
Equipment Built-In Microwave, Cooktop, Dishwasher, Disposal, Instant Hot Water, Oven - Single, Range Hood, Six Burner Stove, Stainless Steel Appliances
Fireplace Y
Window Features Replacement
Appliance Built-In Microwave, Cooktop, Dishwasher, Disposal, Instant Hot Water, Oven - Single, Range Hood, Six Burner Stove, Stainless Steel Appliances
Heat Source Electric
Laundry Upper Floor
Exterior
Exterior Feature Patio(s)
Parking Features Additional Storage Area, Covered Parking
Garage Spaces 4.0
Fence Split Rail, Partially
Water Access N
Roof Type Pitched,Shingle
Accessibility None
Porch Patio(s)
Total Parking Spaces 4
Garage Y
Building
Lot Description Corner, Landscaping, Level, Front Yard, SideYard(s)
Story 3
Foundation Stone
Above Ground Finished SqFt 3484
Sewer Public Sewer
Water Public
Architectural Style Colonial
Level or Stories 3
Additional Building Above Grade, Below Grade
New Construction N
Schools
Elementary Schools Penn Valley
Middle Schools Welsh Valley
School District Lower Merion
Others
Senior Community No
Tax ID 40-00-43660-004
Ownership Fee Simple
SqFt Source 3484
Security Features Exterior Cameras,Smoke Detector,Carbon Monoxide Detector(s)
Acceptable Financing Cash, Conventional
Listing Terms Cash, Conventional
Financing Cash,Conventional
Special Listing Condition Standard







