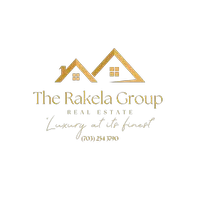
1132 VALLEY DR Alexandria, VA 22302
1 Bed
1 Bath
760 SqFt
UPDATED:
Key Details
Property Type Condo
Sub Type Condo/Co-op
Listing Status Active
Purchase Type For Rent
Square Footage 760 sqft
Subdivision Park Fairfax
MLS Listing ID VAAX2051644
Style Colonial
Bedrooms 1
Full Baths 1
HOA Y/N N
Abv Grd Liv Area 760
Year Built 1941
Available Date 2025-12-01
Property Sub-Type Condo/Co-op
Source BRIGHT
Property Description
Park Fairfax's historic urban forest is bathed in light from all 4 sides and is situated on a flat
street with lots of parking. This rarely available ground floor condo is one of only 6 units in the
building and boasts an extra-large L- shaped open floor plan with beautiful hardwood floors
connecting the Foyer, Living Room and Dining Room. The Living Room features bright
oversized windows that overlook the exclusive use patio and open space with mature trees
affording a lot of privacy. The charming kitchen features butcher block countertops, a large
pantry, and new stove. The light-filled bedroom is generously sized with 2 large closets and
accommodates a king-size bedroom set. Adjacent is the bathroom and nearby are a laundry
closet with a newer stackable washer/dryer and fully stocked utility closet.
The fully furnished unit features 2 sofas including one that is a sleeper, 2 side tables, coffee
table, sofa table, entertainment center, dining room set for 4 and sideboard, king sized bed,
dresser and nightstand, 2 benches, outdoor table and 4 chairs, and all the kitchen necessities,
linens etc..for comfortable living.
Park Fairfax's 132 acre community offers 3 pools, community gym, and tennis and pickleball
courts. The quick commute to the Pentagon, Shirlington & shoppes and restaurants, Harris
Teeter Grocery, movie theatre, Library, new Amazon Headquarters, Pentagon Fashion Center,
Costco etc.. complete the “easy living” aspect of this special condo.
Location
State VA
County Alexandria City
Zoning RB
Rooms
Other Rooms Living Room, Dining Room, Primary Bedroom, Kitchen, Laundry, Bathroom 1
Main Level Bedrooms 1
Interior
Interior Features Flat, Wood Floors, Bathroom - Tub Shower, Ceiling Fan(s), Dining Area, Entry Level Bedroom, Window Treatments
Hot Water Natural Gas
Heating Baseboard - Electric
Cooling Window Unit(s)
Flooring Hardwood, Ceramic Tile
Equipment Dishwasher, Disposal, Oven/Range - Gas, Refrigerator, Washer, Dryer
Furnishings Yes
Fireplace N
Window Features Double Pane
Appliance Dishwasher, Disposal, Oven/Range - Gas, Refrigerator, Washer, Dryer
Heat Source Electric
Laundry Dryer In Unit, Main Floor, Washer In Unit
Exterior
Exterior Feature Patio(s)
Amenities Available Basketball Courts, Common Grounds, Exercise Room, Fitness Center, Party Room, Picnic Area, Pool - Outdoor, Storage Bin, Swimming Pool, Tennis Courts, Tot Lots/Playground, Volleyball Courts
Water Access N
View Garden/Lawn
Roof Type Shingle
Accessibility None
Porch Patio(s)
Garage N
Building
Lot Description Backs to Trees
Story 1
Foundation Slab
Above Ground Finished SqFt 760
Sewer Public Sewer
Water Public
Architectural Style Colonial
Level or Stories 1
Additional Building Above Grade, Below Grade
Structure Type Plaster Walls
New Construction N
Schools
High Schools Alexandria City
School District Alexandria City Public Schools
Others
Pets Allowed Y
HOA Fee Include Common Area Maintenance,Custodial Services Maintenance,Ext Bldg Maint,Gas,Lawn Maintenance,Management,Pool(s),Reserve Funds,Sewer,Snow Removal,Trash,Water
Senior Community No
Tax ID 50218840
Ownership Other
SqFt Source 760
Miscellaneous Common Area Maintenance,Gas,Furnished,HOA/Condo Fee,HVAC Maint,Insurance,Lawn Service,Linens/Utensils,Parking,Pest Control,Snow Removal,Sewer,Taxes,Trash Removal,Water
Security Features Smoke Detector,Carbon Monoxide Detector(s)
Horse Property N
Pets Allowed Number Limit, Dogs OK, Case by Case Basis
Virtual Tour https://player.vimeo.com/video/1013168748?badge=0&autopause=0&player_id=0&app_id=58479







