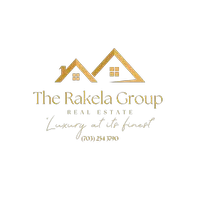
6606 BERKSHIRE DR Alexandria, VA 22310
4 Beds
2 Baths
875 SqFt
UPDATED:
Key Details
Property Type Single Family Home
Sub Type Detached
Listing Status Active
Purchase Type For Sale
Square Footage 875 sqft
Price per Sqft $742
Subdivision Virginia Hills
MLS Listing ID VAFX2276690
Style Ranch/Rambler
Bedrooms 4
Full Baths 2
HOA Y/N N
Abv Grd Liv Area 875
Year Built 1952
Available Date 2025-11-07
Annual Tax Amount $7,127
Tax Year 2025
Lot Size 10,005 Sqft
Acres 0.23
Property Sub-Type Detached
Source BRIGHT
Property Description
Step inside to a bright, spacious interior enhanced by extensive updates throughout the home. Major improvements include:
2025: New HVAC system and exterior gas line
2023: New GE refrigerator
2022: Backyard regrading, French drain system, and new underground gutter lines draining directly to the street
2021: New roof, gutters, insulated siding, attic insulation, and two new sump pumps with battery backup; new LG microwave and gas oven
2019: All new windows, new basement egress and bay window, sump pump, and LG washer and gas dryer
2018: LVP flooring in the basement, new basement stairs, refinished hardwood floors, and custom-built shelving in the washroom and upstairs bedrooms
Additional highlights include fresh interior paint, newer mechanicals, a Generac natural gas–powered integrated generator, and a cozy outdoor fire-pit area perfect for relaxing or entertaining.
With generous living spaces, well-proportioned bedrooms, and a flexible layout suited for a variety of lifestyles, this move-in ready home offers exceptional value and peace of mind. 6606 Berkshire Dr is a rare opportunity to own a substantially updated home in a highly sought-after Northern Virginia location.
Location
State VA
County Fairfax
Zoning 140
Rooms
Other Rooms Living Room, Primary Bedroom, Bedroom 2, Bedroom 3, Kitchen, Game Room, Den, Laundry
Basement Full
Main Level Bedrooms 3
Interior
Interior Features Breakfast Area, Combination Kitchen/Dining, Upgraded Countertops, Wood Floors, Window Treatments, Crown Moldings, Recessed Lighting, Floor Plan - Traditional
Hot Water Natural Gas
Heating Forced Air
Cooling Central A/C
Equipment Dishwasher, Disposal, Dryer - Front Loading, Exhaust Fan, Icemaker, Microwave, Oven/Range - Gas, Refrigerator, Stove, Washer - Front Loading, Water Heater
Fireplace N
Appliance Dishwasher, Disposal, Dryer - Front Loading, Exhaust Fan, Icemaker, Microwave, Oven/Range - Gas, Refrigerator, Stove, Washer - Front Loading, Water Heater
Heat Source Natural Gas
Exterior
Exterior Feature Patio(s)
Fence Fully, Rear
Water Access N
Accessibility None
Porch Patio(s)
Garage N
Building
Lot Description Landscaping
Story 2
Foundation Permanent
Above Ground Finished SqFt 875
Sewer Public Sewer
Water Public
Architectural Style Ranch/Rambler
Level or Stories 2
Additional Building Above Grade, Below Grade
New Construction N
Schools
School District Fairfax County Public Schools
Others
Senior Community No
Tax ID 0922 02010034
Ownership Fee Simple
SqFt Source 875
Security Features Electric Alarm
Special Listing Condition Standard



