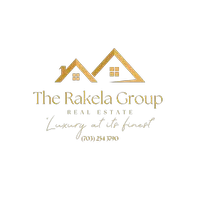
100 HEGLAR OAKS CT Herndon, VA 20170
5 Beds
6 Baths
4,245 SqFt
Open House
Sun Oct 05, 12:00pm - 2:00pm
UPDATED:
Key Details
Property Type Single Family Home
Sub Type Detached
Listing Status Coming Soon
Purchase Type For Sale
Square Footage 4,245 sqft
Price per Sqft $300
Subdivision Van Buren Reserve
MLS Listing ID VAFX2270290
Style Craftsman,Contemporary
Bedrooms 5
Full Baths 5
Half Baths 1
HOA Y/N N
Abv Grd Liv Area 3,306
Year Built 2015
Available Date 2025-10-02
Annual Tax Amount $16,946
Tax Year 2025
Lot Size 10,115 Sqft
Acres 0.23
Property Sub-Type Detached
Source BRIGHT
Property Description
Upstairs, four spacious bedrooms each feature an en suite bathroom. The luxurious primary suite offers two walk-in closets with custom organizers and a spa-like bath with soaking tub, frameless glass shower, dual sink vanity, and radiant heated floors.
The fully finished walk-out lower level adds even more versatility with a fifth bedroom and full bath—ideal for an in-law or guest suite—along with a relaxing one-year-old sauna, rough-in for a wet bar, large storage area, and sump pump with waterproofing system.
Outside, the home's curb appeal shines with a covered front porch, mature landscaping, and an irrigated lawn. The two-car garage is outfitted with a 60-amp EV charger, bike lift, and new door opener. Additional features include an in-wall pest control system, alarm system, and Ring exterior cameras. Nestled on a quiet cul-de-sac with no HOA, the home offers peace and privacy just moments from the conveniences of downtown Herndon, Reston Town Center, and Dulles Airport. Enjoy nearby parks, playgrounds, and the W\&OD Trail, as well as quick access to shops, restaurants, and cafés along Elden Street and Herndon Parkway, with easy commuter routes via the Dulles Toll Road, Fairfax County Parkway, and Silver Line Metro.
Location
State VA
County Fairfax
Zoning 804
Rooms
Other Rooms Living Room, Dining Room, Primary Bedroom, Bedroom 2, Bedroom 3, Bedroom 4, Bedroom 5, Kitchen, Breakfast Room, Great Room, Recreation Room, Storage Room, Full Bath
Basement Full, Connecting Stairway, Daylight, Partial, Heated, Outside Entrance, Interior Access, Partially Finished, Sump Pump, Windows
Interior
Interior Features Kitchen - Gourmet, Primary Bath(s), Crown Moldings, Upgraded Countertops, Wood Floors, Breakfast Area, Ceiling Fan(s), Dining Area, Formal/Separate Dining Room, Pantry, Recessed Lighting, Walk-in Closet(s)
Hot Water 60+ Gallon Tank, Natural Gas
Heating Heat Pump(s)
Cooling Central A/C
Flooring Hardwood, Carpet
Fireplaces Number 1
Fireplaces Type Mantel(s)
Inclusions Sauna,
Equipment Cooktop, Dishwasher, Disposal, Humidifier, Microwave, Dryer, Exhaust Fan, Oven - Wall, Range Hood, Refrigerator, Stainless Steel Appliances, Washer
Fireplace Y
Window Features Double Hung,Double Pane,Energy Efficient,Insulated,Screens
Appliance Cooktop, Dishwasher, Disposal, Humidifier, Microwave, Dryer, Exhaust Fan, Oven - Wall, Range Hood, Refrigerator, Stainless Steel Appliances, Washer
Heat Source Natural Gas
Laundry Dryer In Unit, Washer In Unit, Has Laundry, Main Floor
Exterior
Exterior Feature Patio(s)
Parking Features Inside Access, Garage - Front Entry
Garage Spaces 2.0
Utilities Available Under Ground
Water Access N
Roof Type Architectural Shingle,Metal
Accessibility None
Porch Patio(s)
Attached Garage 2
Total Parking Spaces 2
Garage Y
Building
Story 3
Foundation Other
Sewer Public Sewer
Water Public
Architectural Style Craftsman, Contemporary
Level or Stories 3
Additional Building Above Grade, Below Grade
Structure Type 9'+ Ceilings,Dry Wall,Tray Ceilings
New Construction N
Schools
Elementary Schools Herndon
Middle Schools Herndon
High Schools Herndon
School District Fairfax County Public Schools
Others
Senior Community No
Tax ID 0162 49 0001
Ownership Fee Simple
SqFt Source 4245
Security Features Carbon Monoxide Detector(s),Exterior Cameras,Security System,Smoke Detector
Horse Property N
Special Listing Condition Standard
Virtual Tour https://my.matterport.com/show/?m=X4tMcVacjy4&brand=0&mls=1&







