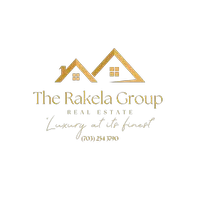
9416 BELLHALL DR Baltimore, MD 21236
3 Beds
3 Baths
1,500 SqFt
Open House
Sat Oct 11, 12:30pm - 2:30pm
UPDATED:
Key Details
Property Type Single Family Home
Sub Type Detached
Listing Status Active
Purchase Type For Sale
Square Footage 1,500 sqft
Price per Sqft $233
Subdivision Oak Hurst
MLS Listing ID MDBC2117116
Style Ranch/Rambler,Raised Ranch/Rambler
Bedrooms 3
Full Baths 3
HOA Y/N N
Abv Grd Liv Area 1,176
Year Built 1987
Available Date 2025-10-10
Annual Tax Amount $3,069
Tax Year 2024
Lot Size 10,262 Sqft
Acres 0.24
Lot Dimensions 1.00 x
Property Sub-Type Detached
Source BRIGHT
Property Description
The open floor plan connects the kitchen to the spacious living and dining area, where sliding doors open to a screened deck complete with a ceiling fan; for relaxing or entertaining while overlooking the fenced rear lawn with a storage shed for organizing your gardening tools, lawn equipment, and seasonal items.
The primary bedroom suite offers a private retreat with its own en suite bath, while two additional bedrooms and an updated hall bath with modern lighting, flooring, and vanity complete the upper level.
The finished lower level extends your living space with a recreation room with walk-out, a cozy pellet stove, a versatile bonus room ideal for additional storage, an office easily suited as a home gym or studio, laundry facilities, a full bath, and direct access to the garage.
Ideally located near I-695 and I-95, with abundant shopping and dining options nearby, this home combines comfort, flexibility, and convenience, so quickly schedule your tour today!
Location
State MD
County Baltimore
Zoning RESIDENTIAL
Direction Northeast
Rooms
Other Rooms Living Room, Dining Room, Primary Bedroom, Bedroom 2, Bedroom 3, Kitchen, Foyer, Office, Recreation Room, Utility Room, Bonus Room, Primary Bathroom
Basement Outside Entrance, Connecting Stairway, Interior Access, Rear Entrance, Fully Finished, Garage Access, Walkout Level, Windows
Main Level Bedrooms 3
Interior
Interior Features Attic, Bathroom - Tub Shower, Bathroom - Stall Shower, Carpet, Ceiling Fan(s), Combination Dining/Living, Dining Area, Entry Level Bedroom, Floor Plan - Open, Kitchen - Country, Pantry, Primary Bath(s), Stove - Pellet, Upgraded Countertops
Hot Water Natural Gas
Heating Forced Air
Cooling Central A/C
Flooring Carpet, Laminated, Luxury Vinyl Plank, Vinyl, Concrete
Equipment Built-In Microwave, Dishwasher, Disposal, Dryer, Exhaust Fan, Freezer, Icemaker, Oven - Self Cleaning, Oven - Single, Oven/Range - Electric, Refrigerator, Stainless Steel Appliances, Washer, Water Heater
Fireplace N
Window Features Double Pane,Screens,Vinyl Clad
Appliance Built-In Microwave, Dishwasher, Disposal, Dryer, Exhaust Fan, Freezer, Icemaker, Oven - Self Cleaning, Oven - Single, Oven/Range - Electric, Refrigerator, Stainless Steel Appliances, Washer, Water Heater
Heat Source Natural Gas
Laundry Has Laundry, Lower Floor, Washer In Unit, Dryer In Unit
Exterior
Exterior Feature Deck(s), Screened
Parking Features Garage - Front Entry, Inside Access
Garage Spaces 3.0
Fence Split Rail, Fully
Water Access N
View Garden/Lawn, Trees/Woods
Accessibility None
Porch Deck(s), Screened
Attached Garage 1
Total Parking Spaces 3
Garage Y
Building
Lot Description Corner, Landscaping
Story 2
Foundation Other
Above Ground Finished SqFt 1176
Sewer Public Sewer
Water Public
Architectural Style Ranch/Rambler, Raised Ranch/Rambler
Level or Stories 2
Additional Building Above Grade, Below Grade
Structure Type Dry Wall
New Construction N
Schools
Elementary Schools Gunpowder
Middle Schools Perry Hall
High Schools Perry Hall
School District Baltimore County Public Schools
Others
Senior Community No
Tax ID 04111900006238
Ownership Fee Simple
SqFt Source 1500
Security Features Main Entrance Lock,Smoke Detector
Special Listing Condition Standard
Virtual Tour https://my.matterport.com/show/?m=9SJrsbc7D7J







