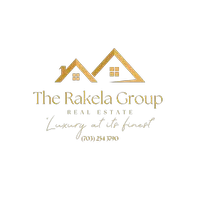13947 HOLLOW WIND WAY #201 Woodbridge, VA 22191
4 Beds
3 Baths
1,968 SqFt
Open House
Sat Sep 06, 1:00pm - 4:00pm
Sun Sep 07, 2:00pm - 4:00pm
UPDATED:
Key Details
Property Type Condo
Sub Type Condo/Co-op
Listing Status Active
Purchase Type For Sale
Square Footage 1,968 sqft
Price per Sqft $210
Subdivision The Commons On William Square
MLS Listing ID VAPW2103436
Style Colonial
Bedrooms 4
Full Baths 2
Half Baths 1
Condo Fees $558/mo
HOA Y/N N
Abv Grd Liv Area 1,968
Year Built 2008
Annual Tax Amount $3,317
Tax Year 2025
Property Sub-Type Condo/Co-op
Source BRIGHT
Property Description
Location
State VA
County Prince William
Zoning R16
Rooms
Other Rooms Living Room, Dining Room, Primary Bedroom, Bedroom 2, Bedroom 3, Bedroom 4, Kitchen, Laundry, Primary Bathroom, Half Bath
Main Level Bedrooms 1
Interior
Interior Features Combination Dining/Living, Floor Plan - Open, Window Treatments, Ceiling Fan(s), Breakfast Area, Dining Area, Family Room Off Kitchen, Primary Bath(s), Upgraded Countertops, Walk-in Closet(s), Wood Floors
Hot Water Natural Gas
Heating Forced Air
Cooling Central A/C
Flooring Engineered Wood, Carpet
Fireplaces Number 1
Fireplaces Type Screen
Equipment Built-In Microwave, Dishwasher, Disposal, Refrigerator, Icemaker, Stove, Washer, Dryer, Stainless Steel Appliances
Fireplace Y
Appliance Built-In Microwave, Dishwasher, Disposal, Refrigerator, Icemaker, Stove, Washer, Dryer, Stainless Steel Appliances
Heat Source Natural Gas
Laundry Has Laundry, Upper Floor, Washer In Unit, Dryer In Unit
Exterior
Exterior Feature Balcony
Parking Features Garage Door Opener
Garage Spaces 2.0
Amenities Available Tot Lots/Playground
Water Access N
View Trees/Woods
Roof Type Other
Accessibility None
Porch Balcony
Attached Garage 1
Total Parking Spaces 2
Garage Y
Building
Story 2
Foundation Other
Sewer Public Sewer
Water Public
Architectural Style Colonial
Level or Stories 2
Additional Building Above Grade, Below Grade
New Construction N
Schools
Elementary Schools Vaughan
Middle Schools Lynn
High Schools Freedom
School District Prince William County Public Schools
Others
Pets Allowed Y
HOA Fee Include Management,Insurance,Reserve Funds,Snow Removal,Trash
Senior Community No
Tax ID 8392-42-0491.02
Ownership Condominium
Acceptable Financing Cash, Conventional, VA
Listing Terms Cash, Conventional, VA
Financing Cash,Conventional,VA
Special Listing Condition Standard
Pets Allowed Case by Case Basis
Virtual Tour https://my.matterport.com/show/?m=w2UrYveQG4q






