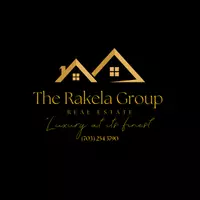2908 SOUTHWATER POINT DR Annapolis, MD 21401
3 Beds
3 Baths
3,106 SqFt
UPDATED:
Key Details
Property Type Single Family Home
Sub Type Detached
Listing Status Active
Purchase Type For Sale
Square Footage 3,106 sqft
Price per Sqft $537
Subdivision Southwater Point
MLS Listing ID MDAA2120530
Style Contemporary,Mid-Century Modern
Bedrooms 3
Full Baths 2
Half Baths 1
HOA Y/N N
Abv Grd Liv Area 1,916
Year Built 1976
Annual Tax Amount $13,831
Tax Year 2024
Lot Size 1.440 Acres
Acres 1.44
Property Sub-Type Detached
Source BRIGHT
Property Description
Step outside to enjoy the expansive deck—ideal for watching boats glide by or hosting sunset dinners. The lower patio features a large saltwater pool, surrounded by beautifully lit landscaping, creating the ultimate outdoor oasis. Boating enthusiasts will love the spacious dock with water, power, two lifts, and a storage shed. Additional highlights include a detached two-car garage, attic storage above the primary bedroom, a front and rear irrigation system, and a large retaining wall. Conveniently located near shopping, dining, entertainment, and major commuter routes. Experience the best of waterfront living—schedule your private tour today and start living the ideal Annapolis lifestyle!
Location
State MD
County Anne Arundel
Zoning R2
Rooms
Main Level Bedrooms 1
Interior
Interior Features Bar, Bathroom - Soaking Tub, Bathroom - Walk-In Shower, Breakfast Area, Ceiling Fan(s), Combination Kitchen/Dining, Dining Area, Family Room Off Kitchen, Floor Plan - Open, Kitchen - Gourmet, Kitchen - Island, Kitchen - Table Space, Primary Bath(s), Skylight(s), Upgraded Countertops, Walk-in Closet(s), Wet/Dry Bar, Window Treatments, Wine Storage, Wood Floors
Hot Water Natural Gas
Heating Forced Air
Cooling Ceiling Fan(s), Central A/C
Flooring Hardwood, Ceramic Tile
Fireplaces Number 2
Fireplaces Type Brick, Mantel(s)
Equipment Built-In Microwave, Cooktop, Dishwasher, Dryer, Exhaust Fan, Extra Refrigerator/Freezer, Oven - Wall, Range Hood, Refrigerator, Six Burner Stove, Stainless Steel Appliances, Washer, Water Heater
Fireplace Y
Appliance Built-In Microwave, Cooktop, Dishwasher, Dryer, Exhaust Fan, Extra Refrigerator/Freezer, Oven - Wall, Range Hood, Refrigerator, Six Burner Stove, Stainless Steel Appliances, Washer, Water Heater
Heat Source Natural Gas
Laundry Lower Floor
Exterior
Exterior Feature Deck(s), Patio(s)
Parking Features Additional Storage Area, Garage - Side Entry, Oversized
Garage Spaces 2.0
Pool Heated, In Ground, Saltwater
Waterfront Description Private Dock Site
Water Access Y
Water Access Desc Boat - Powered,Private Access,Personal Watercraft (PWC),Canoe/Kayak,Fishing Allowed
View Panoramic, River, Scenic Vista, Creek/Stream, Garden/Lawn, Water
Accessibility None
Porch Deck(s), Patio(s)
Total Parking Spaces 2
Garage Y
Building
Lot Description Front Yard, Landscaping, No Thru Street, Rear Yard
Story 2
Foundation Other
Sewer Private Septic Tank
Water Public
Architectural Style Contemporary, Mid-Century Modern
Level or Stories 2
Additional Building Above Grade, Below Grade
Structure Type Beamed Ceilings,Vaulted Ceilings,Wood Ceilings
New Construction N
Schools
Elementary Schools Rolling Knolls
Middle Schools Bates
High Schools Annapolis
School District Anne Arundel County Public Schools
Others
Senior Community No
Tax ID 020275909390240
Ownership Fee Simple
SqFt Source Assessor
Special Listing Condition Standard






