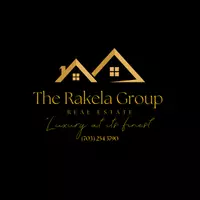201 YORKTOWN CT Malvern, PA 19355
3 Beds
4 Baths
2,866 SqFt
UPDATED:
Key Details
Property Type Townhouse
Sub Type Interior Row/Townhouse
Listing Status Active
Purchase Type For Rent
Square Footage 2,866 sqft
Subdivision Charlestown Oaks
MLS Listing ID PACT2100694
Style Colonial
Bedrooms 3
Full Baths 2
Half Baths 2
HOA Y/N Y
Abv Grd Liv Area 2,866
Year Built 2003
Lot Size 2,520 Sqft
Acres 0.06
Lot Dimensions 1
Property Sub-Type Interior Row/Townhouse
Source BRIGHT
Property Description
Location
State PA
County Chester
Area Charlestown Twp (10335)
Zoning RESIDENTIAL
Rooms
Other Rooms Living Room, Primary Bedroom, Bedroom 2, Kitchen, Bedroom 1, Other
Basement Fully Finished, Outside Entrance
Interior
Interior Features Kitchen - Eat-In
Hot Water Natural Gas
Heating Forced Air
Cooling Central A/C
Furnishings No
Fireplace N
Heat Source Natural Gas
Laundry Upper Floor
Exterior
Parking Features Garage - Front Entry
Garage Spaces 2.0
Water Access N
Accessibility None
Attached Garage 2
Total Parking Spaces 2
Garage Y
Building
Story 3
Foundation Concrete Perimeter
Sewer Public Sewer
Water Public
Architectural Style Colonial
Level or Stories 3
Additional Building Above Grade
New Construction N
Schools
School District Great Valley
Others
Pets Allowed N
Senior Community No
Tax ID 35-03 -0330
Ownership Other
SqFt Source Estimated






