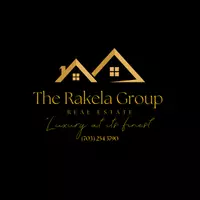3701 S 5TH ST S #205 Arlington, VA 22204
1 Bed
1 Bath
720 SqFt
UPDATED:
Key Details
Property Type Condo
Sub Type Condo/Co-op
Listing Status Active
Purchase Type For Rent
Square Footage 720 sqft
Subdivision Stratton House
MLS Listing ID VAAR2058454
Style Contemporary
Bedrooms 1
Full Baths 1
Condo Fees $822/mo
HOA Fees $822/mo
HOA Y/N Y
Abv Grd Liv Area 720
Year Built 1958
Property Sub-Type Condo/Co-op
Source BRIGHT
Property Description
Located at the building's entrance level—no elevator needed—this home offers both convenience and comfort. All utilities are included in the rent: electricity, water, gas, and trash. Tenant only pays for internet and TV.
The unit does not have in-unit laundry, but residents enjoy access to a shared laundry room located on the lower level of the building.
Stratton House offers secure building access, a community pool, off-street parking, and a prime Arlington location just minutes from public transportation, major commuter routes, shops, restaurants, and parks.
Available now – don't miss out on this move-in-ready gem!
Location
State VA
County Arlington
Zoning RA8-18
Rooms
Main Level Bedrooms 1
Interior
Interior Features Bathroom - Walk-In Shower, Breakfast Area, Floor Plan - Traditional, Pantry, Recessed Lighting, Other
Hot Water Natural Gas
Heating Forced Air
Cooling Ceiling Fan(s), Central A/C
Equipment Disposal, Microwave, Oven/Range - Gas, Stainless Steel Appliances, Refrigerator
Fireplace N
Appliance Disposal, Microwave, Oven/Range - Gas, Stainless Steel Appliances, Refrigerator
Heat Source Natural Gas
Laundry Lower Floor, Common, Shared
Exterior
Garage Spaces 2.0
Amenities Available Common Grounds, Extra Storage, Laundry Facilities, Pool - Outdoor, Storage Bin
Water Access N
Accessibility No Stairs, Other
Total Parking Spaces 2
Garage N
Building
Story 1
Unit Features Garden 1 - 4 Floors
Sewer Public Sewer
Water Public
Architectural Style Contemporary
Level or Stories 1
Additional Building Above Grade, Below Grade
New Construction N
Schools
Middle Schools Jefferson
High Schools Wakefield
School District Arlington County Public Schools
Others
Pets Allowed Y
HOA Fee Include Air Conditioning,Electricity,Gas,Heat,Parking Fee,Pool(s),Trash
Senior Community No
Tax ID 23-015-135
Ownership Other
Miscellaneous Air Conditioning,Electricity,Gas,Grounds Maintenance,Heat,Water,Trash Removal,Sewer
Pets Allowed Case by Case Basis, Cats OK, Dogs OK, Breed Restrictions, Number Limit, Pet Addendum/Deposit, Size/Weight Restriction






