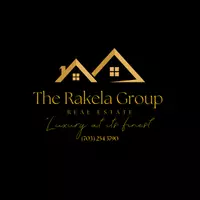3065 CHANDLER DR Morrisville, PA 19067
3 Beds
2 Baths
1,600 SqFt
UPDATED:
Key Details
Property Type Manufactured Home
Sub Type Manufactured
Listing Status Active
Purchase Type For Sale
Square Footage 1,600 sqft
Price per Sqft $93
Subdivision Pennwood Crossing
MLS Listing ID PABU2096104
Style Modular/Pre-Fabricated
Bedrooms 3
Full Baths 2
HOA Y/N N
Abv Grd Liv Area 1,600
Land Lease Amount 911.0
Land Lease Frequency Monthly
Year Built 2018
Available Date 2025-05-31
Annual Tax Amount $1,888
Tax Year 2025
Lot Dimensions 0.00 x 0.00
Property Sub-Type Manufactured
Source BRIGHT
Property Description
Location
State PA
County Bucks
Area Falls Twp (10113)
Zoning MPH
Direction West
Rooms
Other Rooms Living Room, Bedroom 2, Bedroom 3, Kitchen, Bedroom 1, Laundry, Bathroom 1
Main Level Bedrooms 3
Interior
Interior Features Breakfast Area, Carpet, Dining Area, Kitchen - Eat-In, Walk-in Closet(s), Ceiling Fan(s)
Hot Water Electric
Heating Forced Air
Cooling Central A/C
Inclusions Refrigerator, washer and dryer, all sheds
Fireplace N
Heat Source Propane - Leased
Exterior
Garage Spaces 2.0
Water Access N
Accessibility None
Total Parking Spaces 2
Garage N
Building
Lot Description Corner
Story 1
Sewer Public Sewer
Water Public
Architectural Style Modular/Pre-Fabricated
Level or Stories 1
Additional Building Above Grade, Below Grade
New Construction N
Schools
Middle Schools Charles Boehm
High Schools Pennsbury East & West
School District Pennsbury
Others
Pets Allowed Y
Senior Community No
Tax ID 13-047-030 5186
Ownership Land Lease
SqFt Source Estimated
Security Features Security System
Special Listing Condition Standard
Pets Allowed Number Limit, Breed Restrictions






