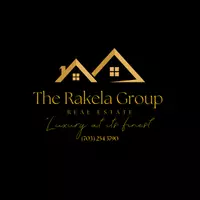4076 PRESIDENTIAL HILL LOOP Dumfries, VA 22025
4 Beds
4 Baths
3,335 SqFt
OPEN HOUSE
Sun Jun 08, 2:00pm - 4:00pm
UPDATED:
Key Details
Property Type Single Family Home
Sub Type Detached
Listing Status Active
Purchase Type For Sale
Square Footage 3,335 sqft
Price per Sqft $209
Subdivision Van Buren Village
MLS Listing ID VAPW2095370
Style Bi-level,Colonial
Bedrooms 4
Full Baths 3
Half Baths 1
HOA Fees $250/qua
HOA Y/N Y
Abv Grd Liv Area 2,472
Year Built 2009
Available Date 2025-06-01
Annual Tax Amount $6,007
Tax Year 2025
Lot Size 3,959 Sqft
Acres 0.09
Property Sub-Type Detached
Source BRIGHT
Property Description
Welcome to your forever home. Inside your new home are freshly painted walls and hardwood floors set the stage for a warm, inviting atmosphere, while expansive windows bathe the interiors in natural light. The kitchen is designed for optimal storage and organization with custom cabinetry and a separate pantry, complemented by stainless steel appliances—including a newer refrigerator, newer dishwasher, newer furnace, newer HVAC, and newer built-in microwave. The spacious family room offers surround sound and a ceiling fan. The open concept allows for family gathering and the versatility to suit different needs of growing families. Upstairs, the primary suite boasts soaring ceilings, two walk-in closets, and a well-appointed bath with a soaking tub, walk-in shower, and dual vanities. Down the hall, three additional bedrooms offer ample space and share a generously sized bathroom. The conveniently located laundry room on this level simplifies daily routines. Complete with an almost new washer and drier. The finished basement enhances the home's flexibility, offering a multipurpose space suitable for a home office, fitness area, or additional living space, complete with a full bathroom for added convenience. For entertaining, the added “bar” allows for grown up entertaining or small get together for teenagers. The owners are also leaving a family sized refrigerator. A spacious patio and Trex deck offer the perfect setting for relaxing or entertaining. Recent updates include a new roof (2025). Make plans for your private appointment! Beyond the home itself, the neighborhood offers an exceptional location with convenient access to military bases, shopping, and commuter options. Proximity to Military Bases: Marine Corps Base Quantico and Fort Belvoir are both located nearby. Shopping & Amenities Fortuna Center Plaza, Potomac Mills Mall & Stonebridge at Potomac Town Center Commuting & Transportation: Virginia Railway Express (VRE) Rippon Station is a short 15 minutes away, connecting to Metrorail; Commuter Lot (Route 234 & US-1) offers slug lines and bus service to the Pentagon and D.C.; Major highways Interstate 95 & U.S. Route 1 provide direct access to Washington, D.C., and surrounding areas; Public Transit includes OmniRide Bus Services which includes Woodbridge/Lake Ridge and Route 1 lines for easy access to Quantico and D.C.; Woodbridge VRE Station provides Amtrak's Northeast Regional line and VRE's Fredericksburg Line. The Van Buren Village Community is also convenient to the New Rose Gaming Resort
Location
State VA
County Prince William
Zoning R6
Rooms
Other Rooms Living Room, Dining Room, Kitchen, Family Room
Basement Connecting Stairway, Fully Finished, Outside Entrance, Rear Entrance, Walkout Stairs
Interior
Interior Features Breakfast Area
Hot Water Natural Gas
Heating Central
Cooling Central A/C
Fireplaces Number 1
Fireplace Y
Heat Source Natural Gas
Exterior
Parking Features Garage - Front Entry, Garage Door Opener, Inside Access
Garage Spaces 2.0
Utilities Available Phone Available
Water Access N
View Street
Roof Type Shingle
Accessibility 2+ Access Exits, Level Entry - Main
Attached Garage 2
Total Parking Spaces 2
Garage Y
Building
Story 3
Foundation Permanent, Concrete Perimeter
Sewer Public Sewer
Water Public
Architectural Style Bi-level, Colonial
Level or Stories 3
Additional Building Above Grade, Below Grade
New Construction N
Schools
School District Prince William County Public Schools
Others
Senior Community No
Tax ID 8189-63-0519
Ownership Fee Simple
SqFt Source Assessor
Special Listing Condition Standard






