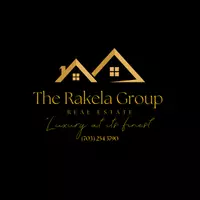6521 COMMONWEALTH CT Manassas, VA 20112
4 Beds
4 Baths
4,552 SqFt
UPDATED:
Key Details
Property Type Single Family Home
Sub Type Detached
Listing Status Active
Purchase Type For Sale
Square Footage 4,552 sqft
Price per Sqft $203
Subdivision Forest Hills
MLS Listing ID VAPW2094660
Style Colonial
Bedrooms 4
Full Baths 3
Half Baths 1
HOA Y/N N
Abv Grd Liv Area 3,328
Year Built 1986
Available Date 2025-05-23
Annual Tax Amount $7,226
Tax Year 2025
Lot Size 4.935 Acres
Acres 4.93
Property Sub-Type Detached
Source BRIGHT
Property Description
From the moment you arrive, you're welcomed by a charming 48'x8' Victorian-style front porch—ideal for relaxing with your morning coffee or evening tea. Inside, pride of ownership shines through out with countless custom features, including:
Over 4,800 finished square feet of living space
Custom, milled in Penn., random-width solid Cherry Wood Flooring throughout the main and upper levels
Elegant double crown molding, chair rail, and 1x6” baseboards
Energy-efficient windows
The main level also offers a formal living room and separate dining room off the foyer, while the heart of the home—an updated gourmet kitchen—boasts Medallion cabinetry and granite counter tops, a natural stone tile backsplash, stainless steel appliances, and a large 88”x38” island with granite counter top, seating, perfect for meal prep or casual dining. The kitchen opens seamlessly to a sunroom filled with windows, built-in shelving, a cozy window seat, and walk-out to the beautifully landscaped rear yard and flagstone patio—ideal for entertaining or simply enjoying the serenity of nature. Follow the stone path to a private patio with a fire pit nestled among the trees—a true outdoor oasis.
The spacious family room includes a high-efficiency wood-burning stove and custom mantle, creating the perfect spot for cozy gatherings.
Upper Level Highlights:
Luxurious primary suite with walk-in closet, and a spa-like updated bath featuring vaulted ceiling, skylights, a jetted tub, walk-in shower, designer tile, and double vanity. private office with vaulted ceiling and 2 windows could be used for dressing area, nursery or hobby room.
Three additional generously sized bedrooms. 4th bedroom currently used as 2nd office.
Updated hall bath
Convenient upper-level laundry room with stainless utility sink
Lower Level Features:
Expansive rec room with a second wood-burning stove and walk-out to patio and
Third full updated bathroom
Finished den or second office—perfect for guests or an exercise room
Additional features include an oversized two-car garage with a rear yard access door, a large storage shed, and extensive professional landscaping throughout the property.
With too many upgrades and updates to list, this home is a must-see. Be sure to check out the full list of improvements in the information sheets available in Bright MLS DOCS.
ONE YEAR HSA HOME WARRANTY CONVEYS TO BUYER AT SETTLEMENT.
A Century 21 Fine Homes and Estates Listing. Don't miss this rare opportunity to own a private, upgraded estate with NO HOA in a prime location!
Location
State VA
County Prince William
Zoning A1
Rooms
Other Rooms Living Room, Dining Room, Primary Bedroom, Kitchen, Family Room, Sun/Florida Room, Exercise Room, Laundry, Office, Recreation Room, Bathroom 1, Bathroom 3
Basement Heated, Outside Entrance, Partially Finished, Side Entrance, Walkout Level
Interior
Interior Features Bathroom - Jetted Tub, Bathroom - Walk-In Shower, Breakfast Area, Ceiling Fan(s), Chair Railings, Crown Moldings, Dining Area, Family Room Off Kitchen, Floor Plan - Open, Floor Plan - Traditional, Formal/Separate Dining Room, Kitchen - Eat-In, Kitchen - Gourmet, Kitchen - Island, Pantry, Primary Bath(s), Skylight(s), Store/Office, Wood Floors, Walk-in Closet(s), Water Treat System, Window Treatments, Upgraded Countertops, Carpet
Hot Water Electric
Heating Heat Pump(s), Central, Forced Air, Zoned
Cooling Ceiling Fan(s), Central A/C, Heat Pump(s), Zoned
Flooring Hardwood, Solid Hardwood, Wood, Ceramic Tile, Carpet
Fireplaces Number 1
Fireplaces Type Marble, Wood, Mantel(s)
Equipment Dishwasher, Disposal, Dryer, Dryer - Electric, Exhaust Fan, Microwave, Range Hood, Refrigerator, Stove, Washer, Water Heater, Water Conditioner - Owned, Stainless Steel Appliances, Icemaker
Fireplace Y
Window Features Insulated,Skylights,Energy Efficient,Double Pane
Appliance Dishwasher, Disposal, Dryer, Dryer - Electric, Exhaust Fan, Microwave, Range Hood, Refrigerator, Stove, Washer, Water Heater, Water Conditioner - Owned, Stainless Steel Appliances, Icemaker
Heat Source Electric
Laundry Upper Floor
Exterior
Exterior Feature Patio(s), Porch(es)
Parking Features Garage - Front Entry, Built In, Garage Door Opener, Oversized, Inside Access
Garage Spaces 4.0
Utilities Available Natural Gas Available
Water Access N
View Scenic Vista, Trees/Woods
Accessibility None
Porch Patio(s), Porch(es)
Attached Garage 2
Total Parking Spaces 4
Garage Y
Building
Lot Description Backs to Trees, Front Yard, Landscaping, Premium, Private, Rear Yard, SideYard(s), Trees/Wooded
Story 3
Foundation Concrete Perimeter
Sewer Private Sewer
Water Private, Well
Architectural Style Colonial
Level or Stories 3
Additional Building Above Grade, Below Grade
Structure Type Vaulted Ceilings
New Construction N
Schools
Elementary Schools Marshall
Middle Schools Benton
High Schools Charles J. Colgan Senior
School District Prince William County Public Schools
Others
Senior Community No
Tax ID 7993-61-2584
Ownership Fee Simple
SqFt Source Assessor
Security Features Smoke Detector,Surveillance Sys
Special Listing Condition Standard
Virtual Tour https://mls.TruPlace.com/property/1420/136524/






