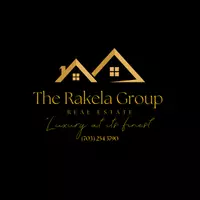3735 KANAWHA ST NW Washington, DC 20015
5 Beds
3 Baths
2,495 SqFt
UPDATED:
Key Details
Property Type Single Family Home
Sub Type Detached
Listing Status Active
Purchase Type For Sale
Square Footage 2,495 sqft
Price per Sqft $591
Subdivision Chevy Chase
MLS Listing ID DCDC2194232
Style Colonial
Bedrooms 5
Full Baths 2
Half Baths 1
HOA Y/N N
Abv Grd Liv Area 2,495
Originating Board BRIGHT
Year Built 1911
Annual Tax Amount $10,025
Tax Year 2024
Lot Size 4,149 Sqft
Acres 0.1
Property Sub-Type Detached
Property Description
The large kitchen offers a walk-in pantry, ample cabinetry, stainless steel appliances, and opens directly to the deck—perfect for seamless indoor-outdoor living. From here, you'll enjoy views of the rear yard, complete with mature plantings and multiple areas for gardening, relaxing, or entertaining. The side and back of the home provide peaceful outdoor space and flexibility for a variety of uses. Upstairs on the second level, all four bedrooms are ample in size, including two large front bedrooms with a connecting layout, plus two additional well-sized bedrooms and an updated full hall bath. The flexible third level includes a full bath and is perfect as a treehouse-like bedroom for the kids or a private primary suite. The walk-out lower level is large and unfinished, offering excellent potential for future living space, storage, or customization. A private driveway provides off-street parking for two cars. Located just a short walk to renowned schools, shops, restaurants, cinema, and the Friendship Heights Metro. Enjoy easy access to both Wisconsin and Connecticut Avenues, Rock Creek Park, and commuter routes—an exceptional opportunity on one of DC's most picturesque streets.
Location
State DC
County Washington
Zoning R-
Rooms
Other Rooms Living Room, Dining Room, Bedroom 2, Bedroom 3, Bedroom 4, Bedroom 5, Kitchen, Foyer, Bedroom 1, Laundry, Storage Room, Bathroom 1, Bathroom 2, Half Bath
Basement Unfinished
Interior
Interior Features Built-Ins, Formal/Separate Dining Room, Pantry, Primary Bath(s), Recessed Lighting, Wood Floors, Ceiling Fan(s), Crown Moldings, Floor Plan - Traditional, Kitchen - Eat-In, Upgraded Countertops, Wainscotting, Walk-in Closet(s), Window Treatments
Hot Water Natural Gas
Heating Hot Water, Radiator
Cooling Central A/C
Fireplaces Number 1
Fireplaces Type Mantel(s)
Equipment Dishwasher, Oven/Range - Gas, Range Hood, Refrigerator, Washer, Dryer, Disposal
Fireplace Y
Appliance Dishwasher, Oven/Range - Gas, Range Hood, Refrigerator, Washer, Dryer, Disposal
Heat Source Natural Gas
Laundry Basement
Exterior
Exterior Feature Deck(s), Patio(s), Terrace
Garage Spaces 2.0
Fence Partially, Wood
Water Access N
View Garden/Lawn, Street, Trees/Woods
Accessibility None
Porch Deck(s), Patio(s), Terrace
Total Parking Spaces 2
Garage N
Building
Lot Description Landscaping, Trees/Wooded
Story 4
Foundation Other
Sewer Public Sewer
Water Public
Architectural Style Colonial
Level or Stories 4
Additional Building Above Grade, Below Grade
Structure Type 9'+ Ceilings
New Construction N
Schools
Elementary Schools Murch
Middle Schools Deal
High Schools Jackson-Reed
School District District Of Columbia Public Schools
Others
Senior Community No
Tax ID 1873//0017
Ownership Fee Simple
SqFt Source Assessor
Special Listing Condition Standard






