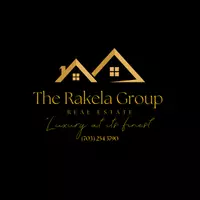14920 MOUNT NEBO RD Poolesville, MD 20837
6 Beds
8 Baths
7,937 SqFt
OPEN HOUSE
Sun Apr 27, 3:00pm - 5:00pm
UPDATED:
Key Details
Property Type Single Family Home
Sub Type Detached
Listing Status Active
Purchase Type For Sale
Square Footage 7,937 sqft
Price per Sqft $289
Subdivision None Available
MLS Listing ID MDMC2176092
Style Colonial
Bedrooms 6
Full Baths 6
Half Baths 2
HOA Y/N N
Abv Grd Liv Area 6,837
Originating Board BRIGHT
Year Built 1984
Annual Tax Amount $15,478
Tax Year 2024
Lot Size 10.540 Acres
Acres 10.54
Property Sub-Type Detached
Property Description
Location
State MD
County Montgomery
Zoning AR
Direction North
Rooms
Other Rooms Living Room, Dining Room, Primary Bedroom, Bedroom 2, Bedroom 3, Bedroom 4, Bedroom 5, Kitchen, Family Room, Foyer, Exercise Room, Laundry, Mud Room, Office, Recreation Room, Storage Room, Utility Room, Bedroom 6, Bathroom 1, Bathroom 2, Bathroom 3, Primary Bathroom
Basement Connecting Stairway, Sump Pump, Full, Fully Finished
Interior
Interior Features Family Room Off Kitchen, Kitchen - Island, Dining Area, Built-Ins, Window Treatments, Primary Bath(s), Wet/Dry Bar, Wood Floors, Stove - Wood, Upgraded Countertops, Floor Plan - Open, Floor Plan - Traditional
Hot Water Other
Heating Forced Air, Heat Pump(s)
Cooling Ceiling Fan(s), Central A/C
Flooring Solid Hardwood
Fireplaces Number 7
Fireplaces Type Fireplace - Glass Doors, Mantel(s), Screen
Inclusions See Seller-Provided Inclusions/Exclusions Addendum
Equipment Washer/Dryer Hookups Only, Cooktop, Dishwasher, Disposal, Dryer, Exhaust Fan, Icemaker, Microwave, Oven - Wall, Refrigerator, Washer, Stove
Furnishings No
Fireplace Y
Window Features Screens
Appliance Washer/Dryer Hookups Only, Cooktop, Dishwasher, Disposal, Dryer, Exhaust Fan, Icemaker, Microwave, Oven - Wall, Refrigerator, Washer, Stove
Heat Source Central
Laundry Upper Floor
Exterior
Parking Features Garage Door Opener
Garage Spaces 9.0
Fence Fully
Pool Gunite
Utilities Available Propane
Amenities Available None
Water Access N
View Panoramic, Pasture
Roof Type Architectural Shingle
Street Surface Black Top
Accessibility Level Entry - Main
Road Frontage City/County
Attached Garage 3
Total Parking Spaces 9
Garage Y
Building
Lot Description Backs to Trees, Open, Premium, Poolside, Rear Yard, Rural, Secluded
Story 4
Foundation Concrete Perimeter
Sewer Septic Exists
Water Well
Architectural Style Colonial
Level or Stories 4
Additional Building Above Grade, Below Grade
Structure Type Beamed Ceilings,9'+ Ceilings,2 Story Ceilings
New Construction N
Schools
Elementary Schools Poolesville
Middle Schools Poolesville
High Schools Poolesville
School District Montgomery County Public Schools
Others
HOA Fee Include None
Senior Community No
Tax ID 160302262236
Ownership Fee Simple
SqFt Source Assessor
Horse Property Y
Horse Feature Horses Allowed, Paddock, Stable(s)
Special Listing Condition Standard






