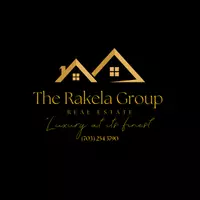GET MORE INFORMATION
Bought with Baya Frantz • Compass
$ 1,750,000
$ 1,795,000 2.5%
1035 GELSTON CIR Mclean, VA 22102
5 Beds
4 Baths
4,337 SqFt
UPDATED:
Key Details
Sold Price $1,750,000
Property Type Single Family Home
Sub Type Detached
Listing Status Sold
Purchase Type For Sale
Square Footage 4,337 sqft
Price per Sqft $403
Subdivision Scotts Run
MLS Listing ID VAFX2224752
Sold Date 05/16/25
Style Colonial
Bedrooms 5
Full Baths 3
Half Baths 1
HOA Y/N N
Abv Grd Liv Area 3,452
Year Built 1973
Available Date 2025-04-04
Annual Tax Amount $15,189
Tax Year 2024
Lot Size 0.459 Acres
Acres 0.46
Property Sub-Type Detached
Source BRIGHT
Property Description
The heart of the home is the beautifully updated gourmet kitchen featuring stainless steel appliances, quartz countertops, and a bright breakfast area that opens seamlessly to the inviting family room. Enjoy cozy evenings by the brick gas fireplace or step out to the serene screened-in porch—perfect for relaxing or entertaining. The main level also includes a formal dining room, living room, a private home office, and a stunning den with a beamed ceiling and custom built-ins.
Upstairs, the spacious primary suite offers a walk-in closet and a luxurious bath with double sinks, a soaking tub, and a glass-enclosed shower. Four additional bedrooms as well as a spacious hall bathroom complete this level.
The fully finished light- filled walk-out lower level provides a large recreation room, a full bathroom, and access to a beautifully landscaped stone patio. The lot features an irrigation system and lush greenery, just a short walk to Scotts Run Nature Preserve.
Enjoy the best of McLean living with easy access to Tysons, I-495, and the GW Parkway. A truly special home offering space, comfort, and an unbeatable location.
Location
State VA
County Fairfax
Zoning 111
Rooms
Other Rooms Living Room, Dining Room, Primary Bedroom, Bedroom 2, Bedroom 3, Bedroom 4, Bedroom 5, Kitchen, Family Room, Den, Laundry, Office, Recreation Room, Storage Room, Bathroom 2, Bathroom 3, Primary Bathroom, Half Bath
Basement Connecting Stairway, Daylight, Full, Garage Access, Interior Access, Outside Entrance, Walkout Level, Windows
Interior
Interior Features Built-Ins, Breakfast Area, Ceiling Fan(s), Chair Railings, Crown Moldings, Dining Area, Skylight(s), Walk-in Closet(s), Wood Floors, Floor Plan - Traditional, Kitchen - Eat-In, Kitchen - Gourmet, Kitchen - Island, Kitchen - Table Space, Recessed Lighting, Upgraded Countertops
Hot Water Natural Gas
Heating Forced Air, Zoned
Cooling Ceiling Fan(s), Central A/C, Zoned
Flooring Ceramic Tile, Hardwood
Fireplaces Number 1
Fireplaces Type Mantel(s), Gas/Propane
Equipment Dishwasher, Disposal, Dryer - Front Loading, Stainless Steel Appliances, Washer, Exhaust Fan, Icemaker, Microwave, Range Hood, Refrigerator
Fireplace Y
Window Features Bay/Bow,Skylights,Double Hung
Appliance Dishwasher, Disposal, Dryer - Front Loading, Stainless Steel Appliances, Washer, Exhaust Fan, Icemaker, Microwave, Range Hood, Refrigerator
Heat Source Natural Gas
Laundry Main Floor, Dryer In Unit, Washer In Unit
Exterior
Exterior Feature Patio(s), Porch(es)
Parking Features Basement Garage, Garage - Side Entry, Garage Door Opener, Inside Access
Garage Spaces 2.0
Utilities Available Electric Available, Natural Gas Available
Water Access N
Roof Type Shingle
Accessibility None
Porch Patio(s), Porch(es)
Attached Garage 2
Total Parking Spaces 2
Garage Y
Building
Lot Description Corner, Landscaping
Story 3
Foundation Slab
Sewer Public Sewer
Water Public
Architectural Style Colonial
Level or Stories 3
Additional Building Above Grade, Below Grade
Structure Type Wood Walls
New Construction N
Schools
Elementary Schools Spring Hill
Middle Schools Cooper
High Schools Langley
School District Fairfax County Public Schools
Others
Senior Community No
Tax ID 0213 12 0024
Ownership Fee Simple
SqFt Source Assessor
Security Features Security System
Special Listing Condition Standard






